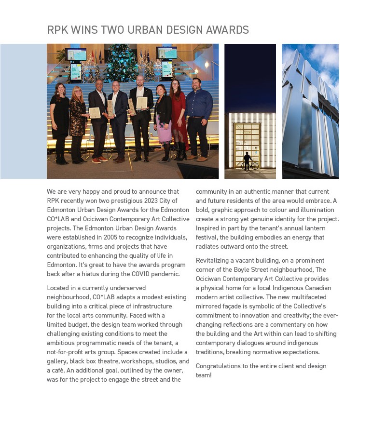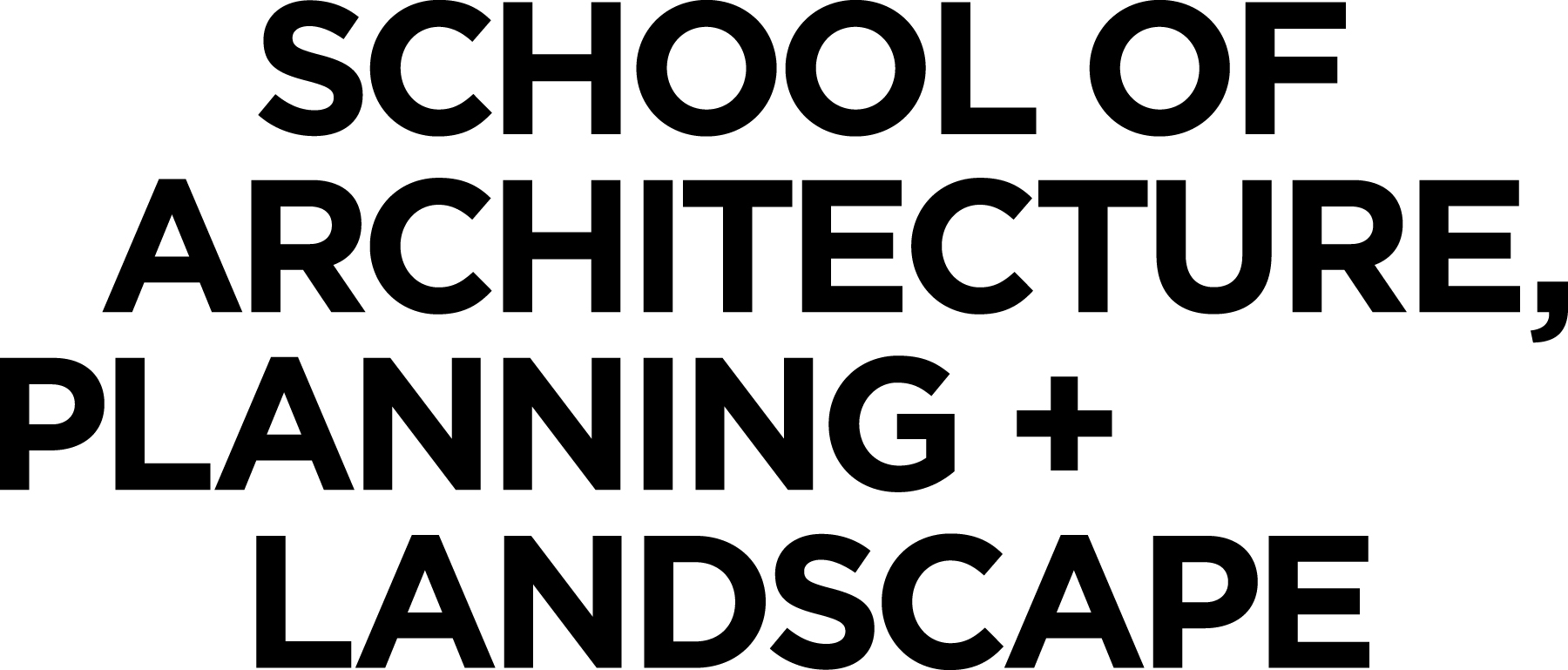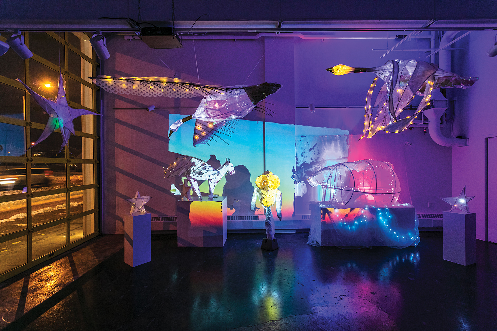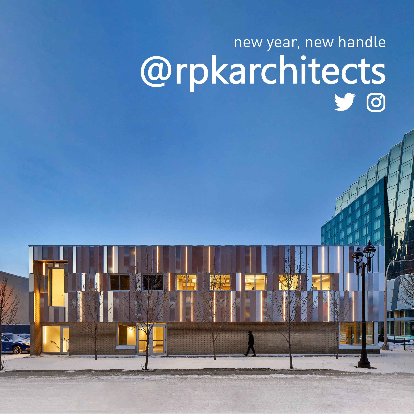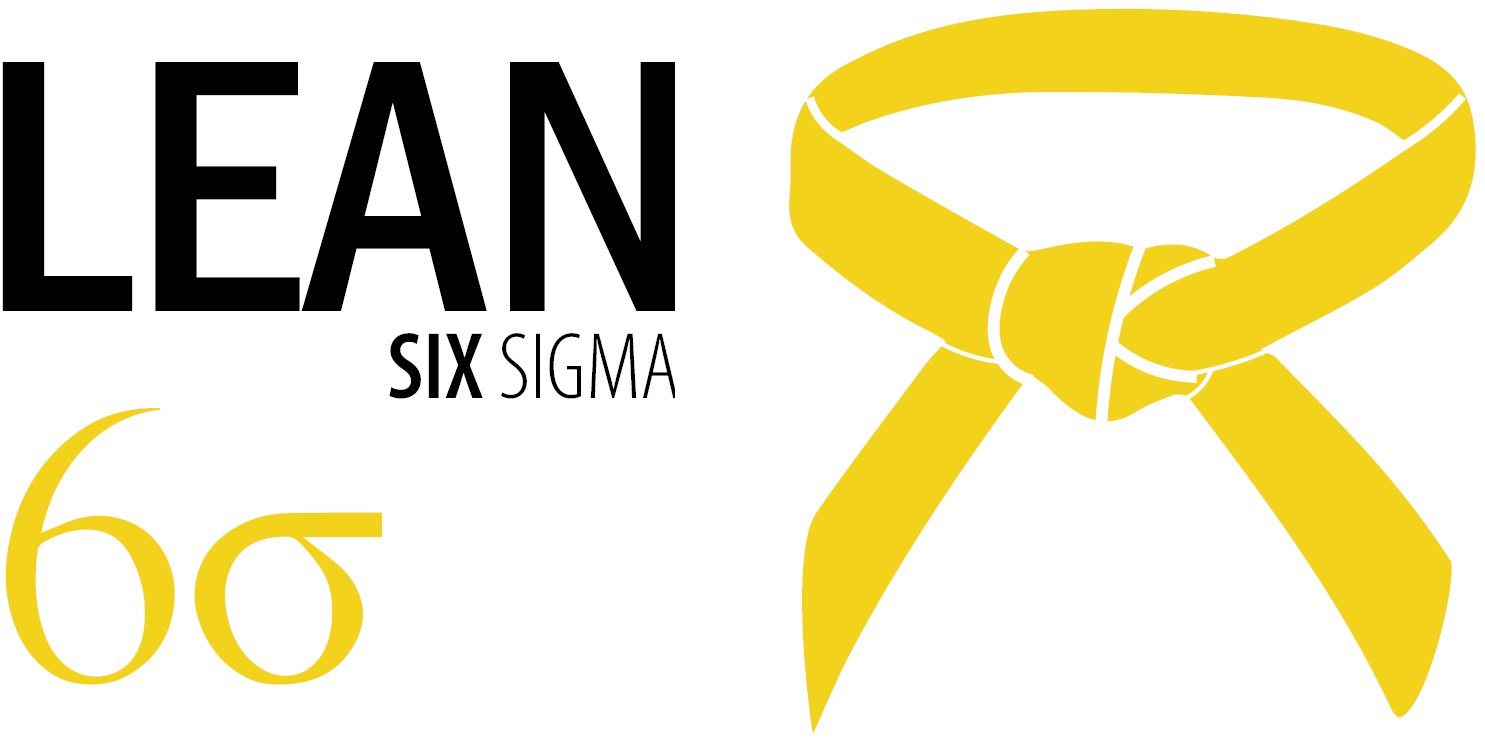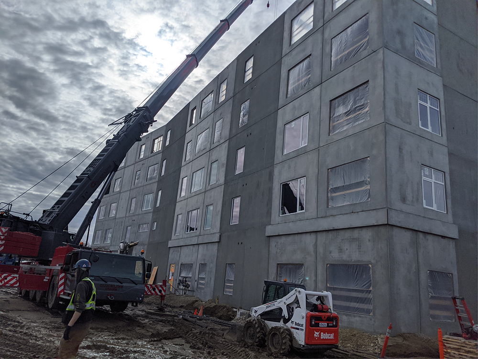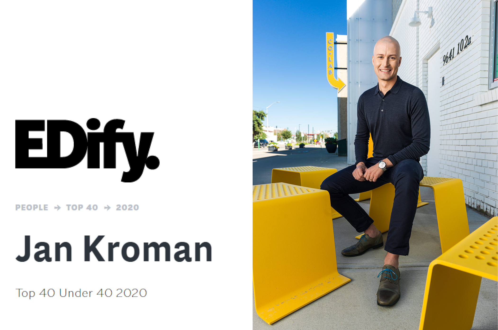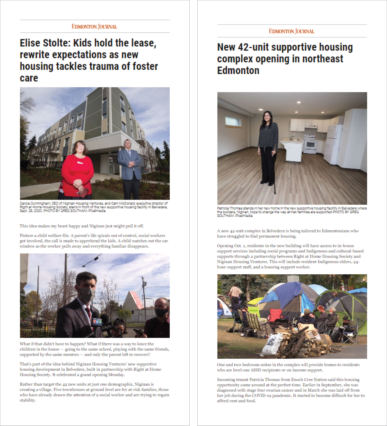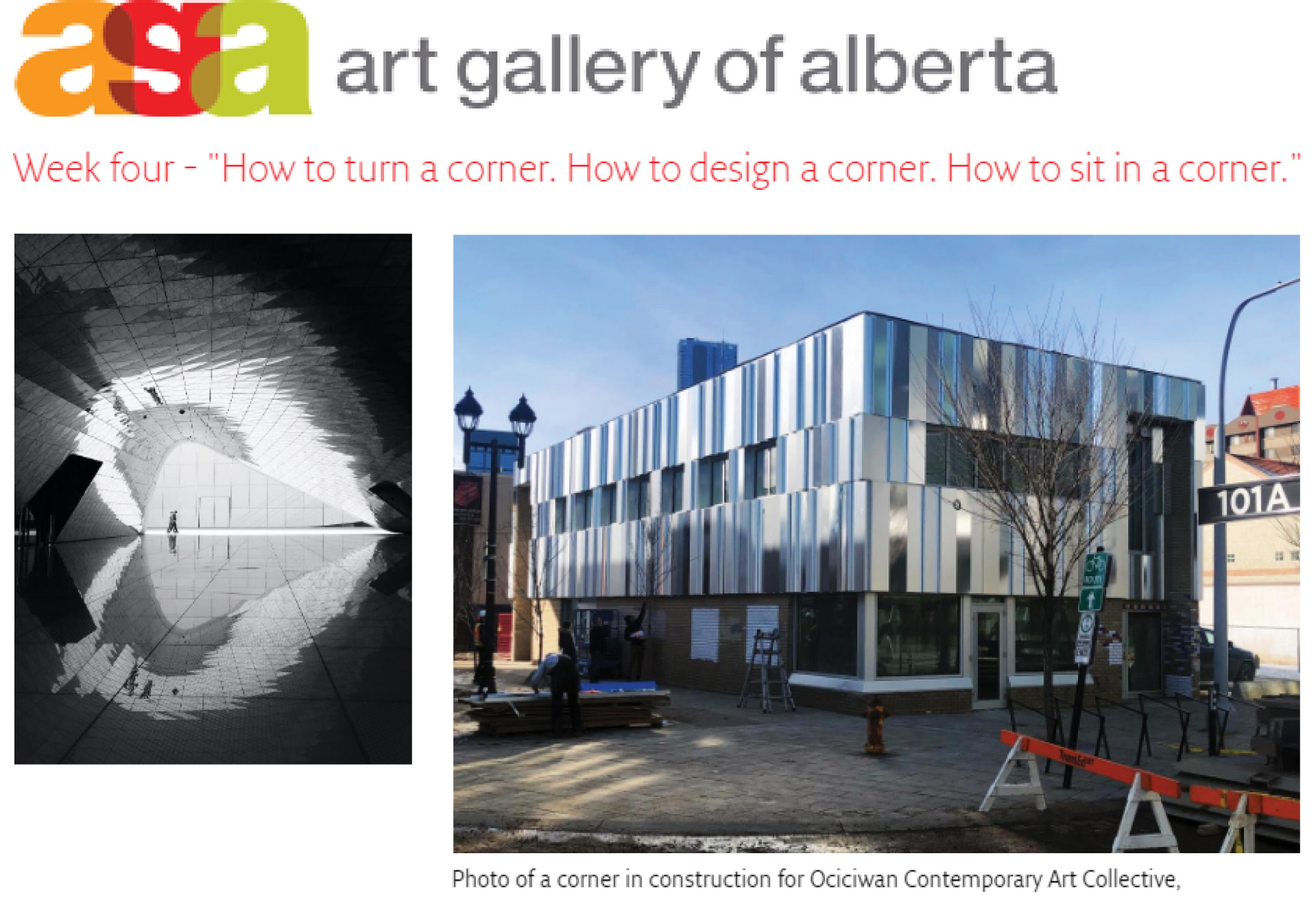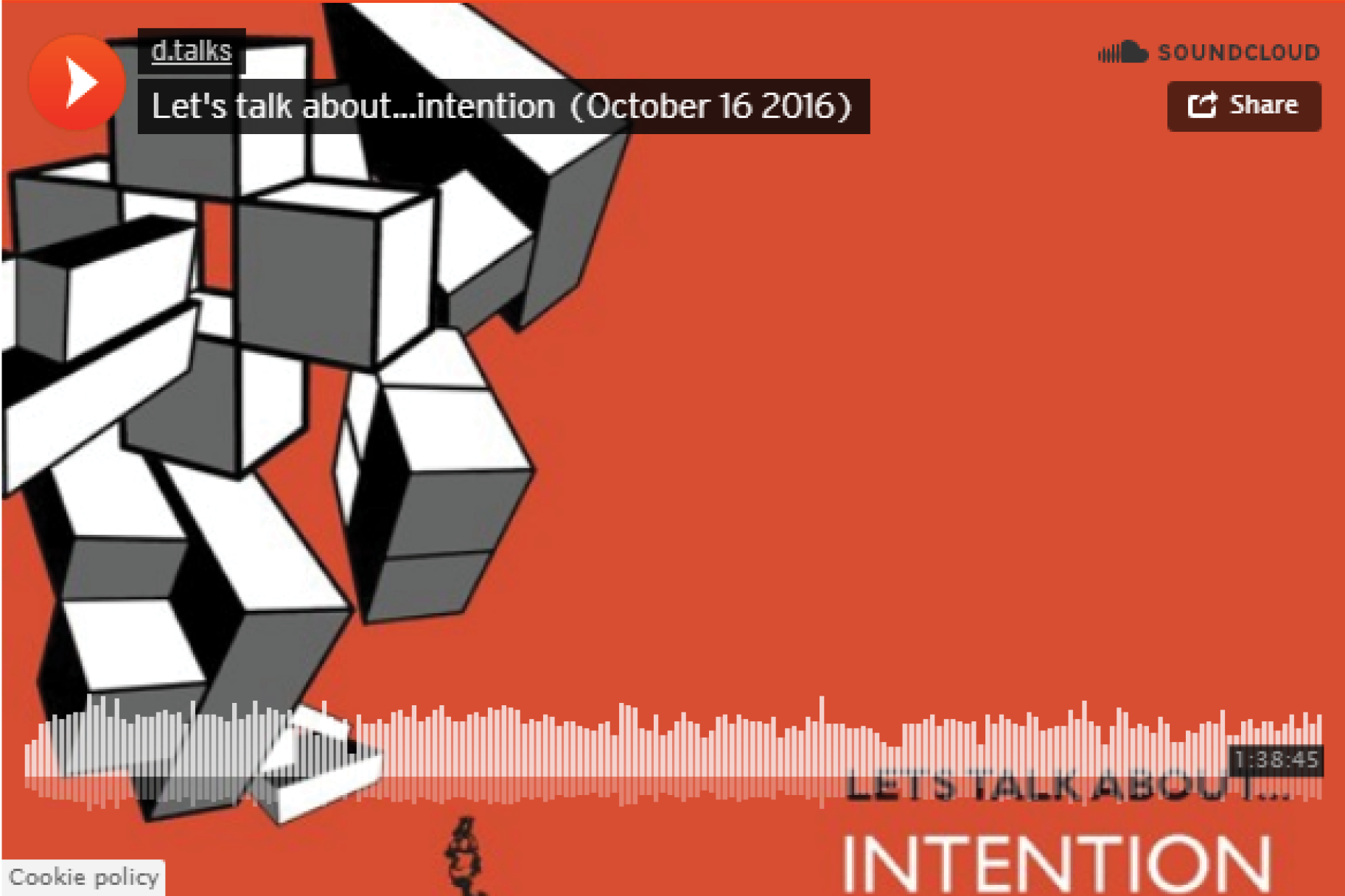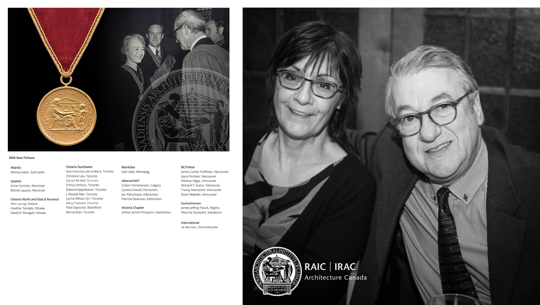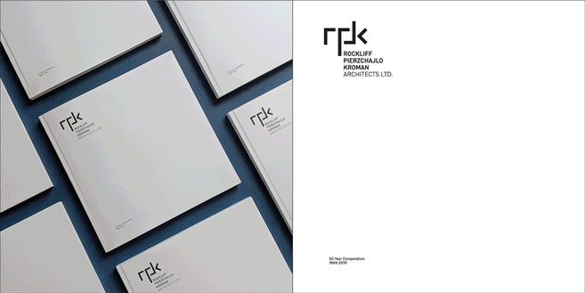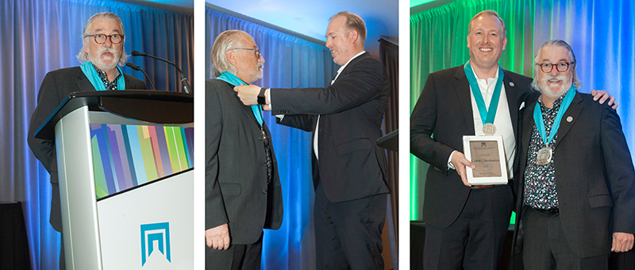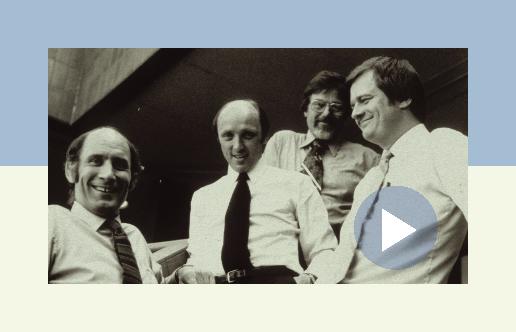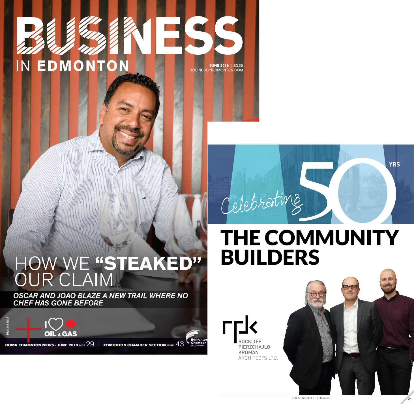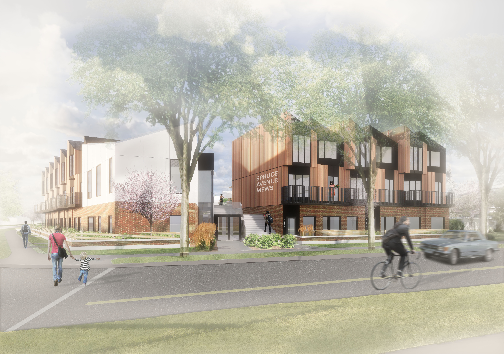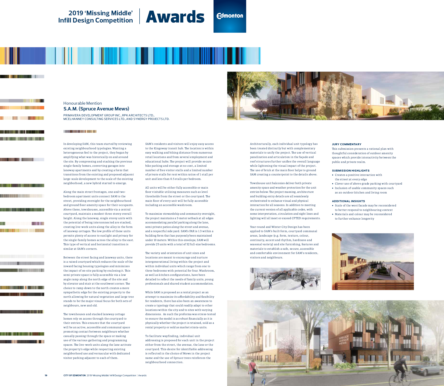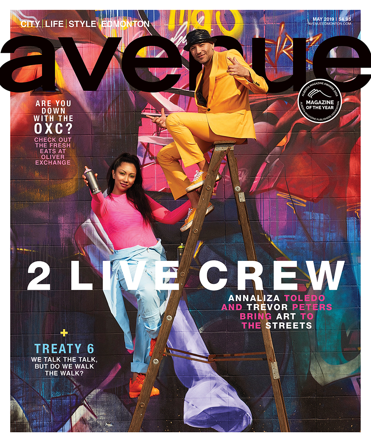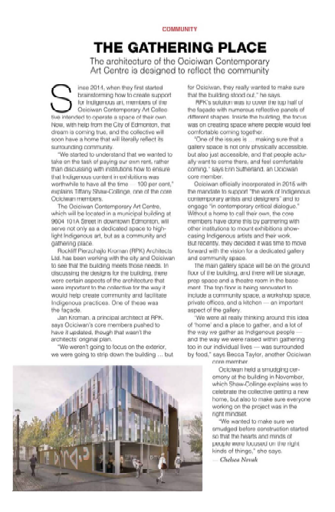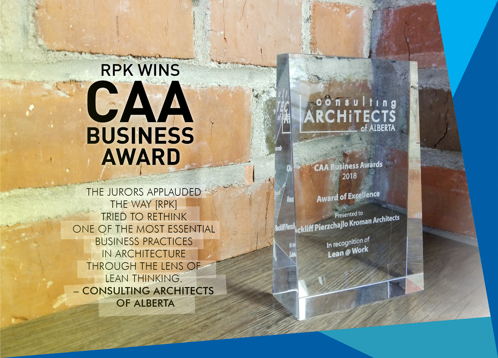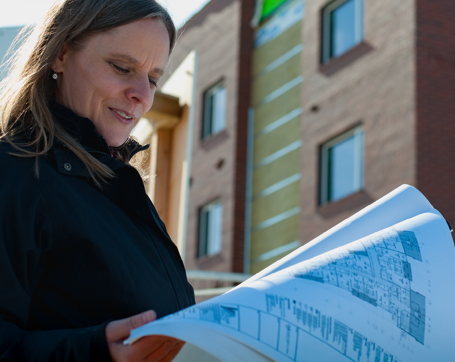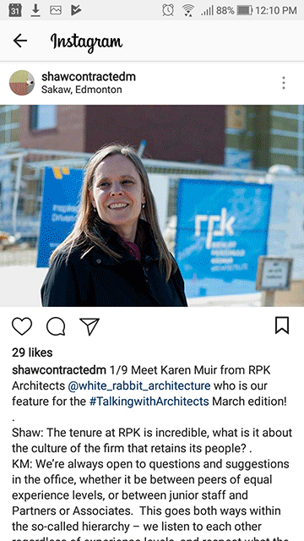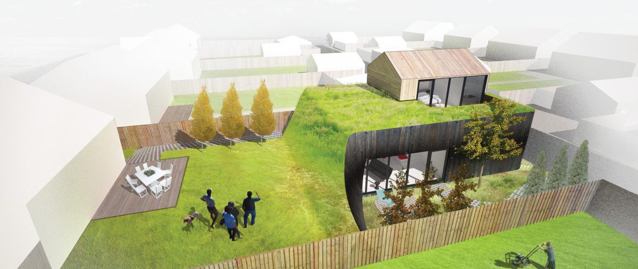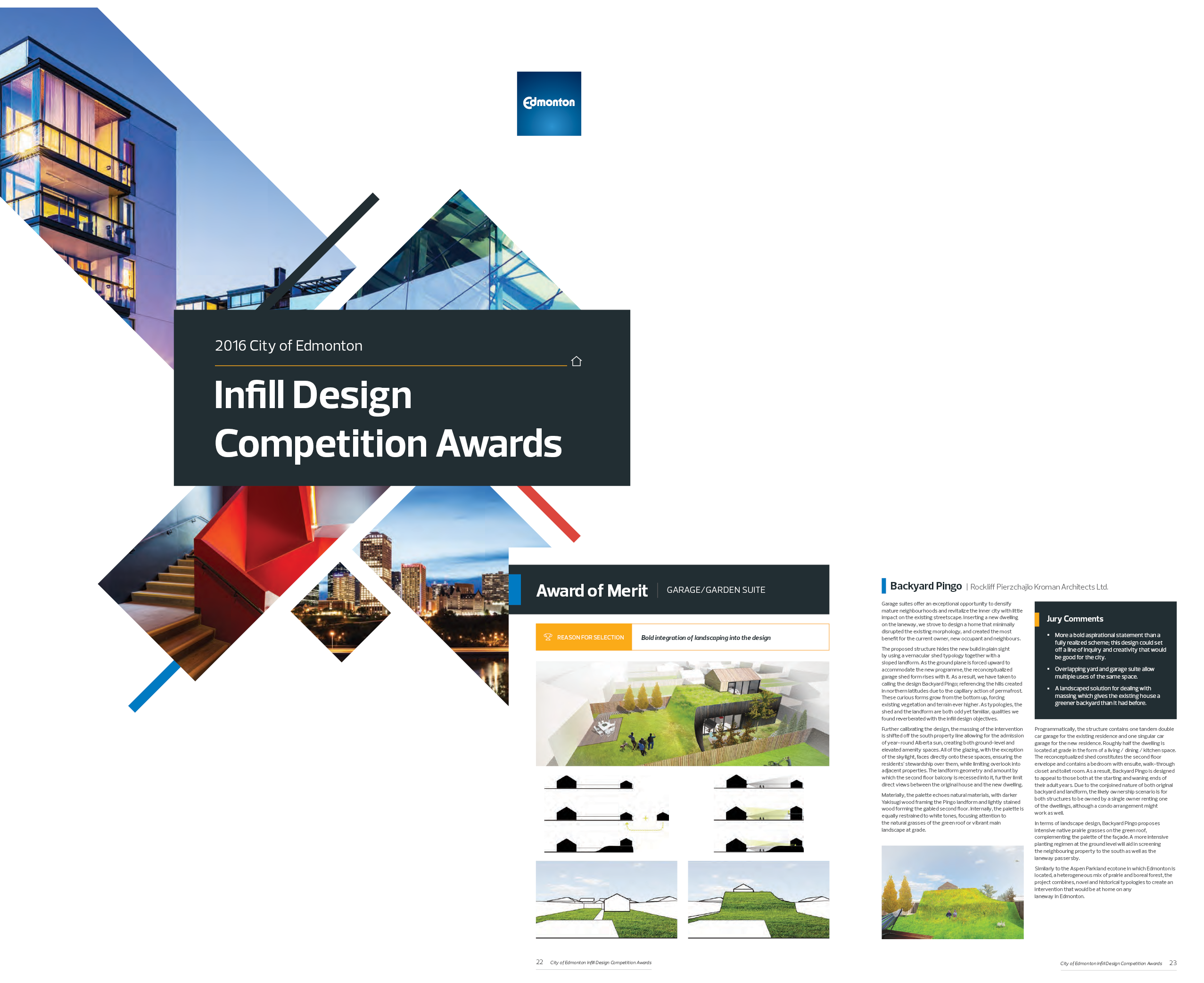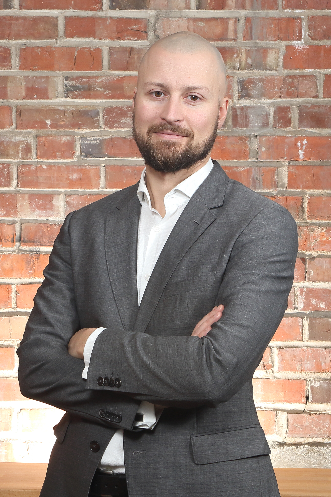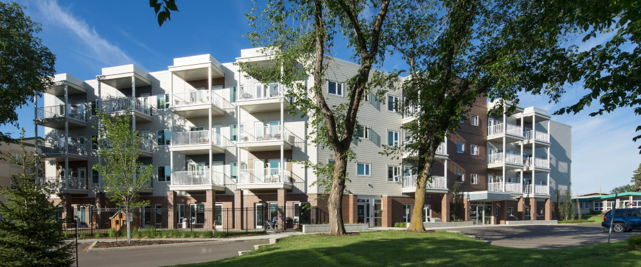RPK wins two Urban Design Awards 2023
The City of Edmonton hosted a design competition to showcase the unique projects in Edmonton’s urban center. The Urban Design Awards were established to recognize the individuals, organization, firms and projects that have contributed to enhancing the communities of Edmontonians. RPK received two prestigious awards for CO*Lab and Ociciwan Contemporary Art Collective.
RPK donated to the University of Calgary SAPL
In 2022, Rockliff Pierzchajlo Kroman Architects (RPK) stepped up to become the inaugural donor to the School of Architecture, Planning and Landscape’s (SAPL) new initiative, created to increase the number of Indigenous practitioners in the city-building professions. The $25,000 donation contributes to SAPL’s newly initiated Indigenous Pathways program which aims to grow the number of Indigenous students pursuing design-based careers, empower more Indigenous voices in the fields of architecture, planning and landscape architecture.
The Indigenous Pathways Program takes a multi-facetted approach to increasing Indigenous enrolment in the design fields. This includes offering outreach programs in First Nation high schools, introducing supplemental educational support during the degree program, integrating Indigenous ways of knowing into the curriculum, and providing much needed financial support.
A variety of systemic barriers limit the ease with which First Nation and Metis students can access post-secondary education. The result is that Indigenous students are dramatically under-represented across Alberta campuses. RPK’s gift to the School of Architecture, Planning and Landscape is one small step towards addressing this inequity.
The articles below features RPK’s donation to the Indigenous Pathways Program in detail.
https://ucalgary.ca/news/financial-gift-empowers-indigenous-voices-architecture-planning
RPK in ArchDaily
RPK is excited that our project Ociciwan is featured on the Archdaily.com website. Visit the site to learn a bit more about this exciting project in Edmonton’s Quarters district: https://www.archdaily.com/987065/ociciwan-contemporary-arts-collective-rpk-architects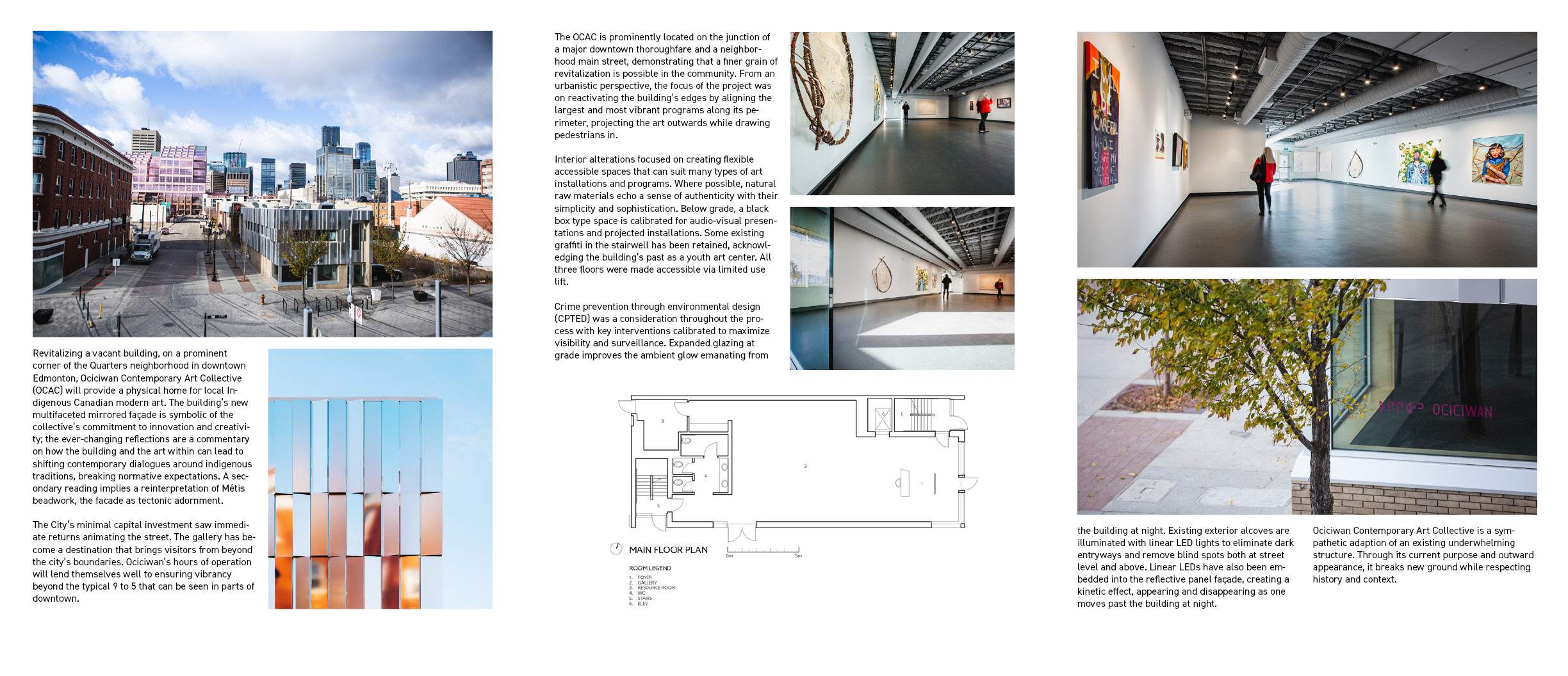
RPK in ArchDaily
RPK is excited that our project CO*LAB is featured on the Archdaily.com website. Visit the site to learn a bit more about this award-winning project: https://www.archdaily.com/987062/co-star-lab-gallery-rpk-architects.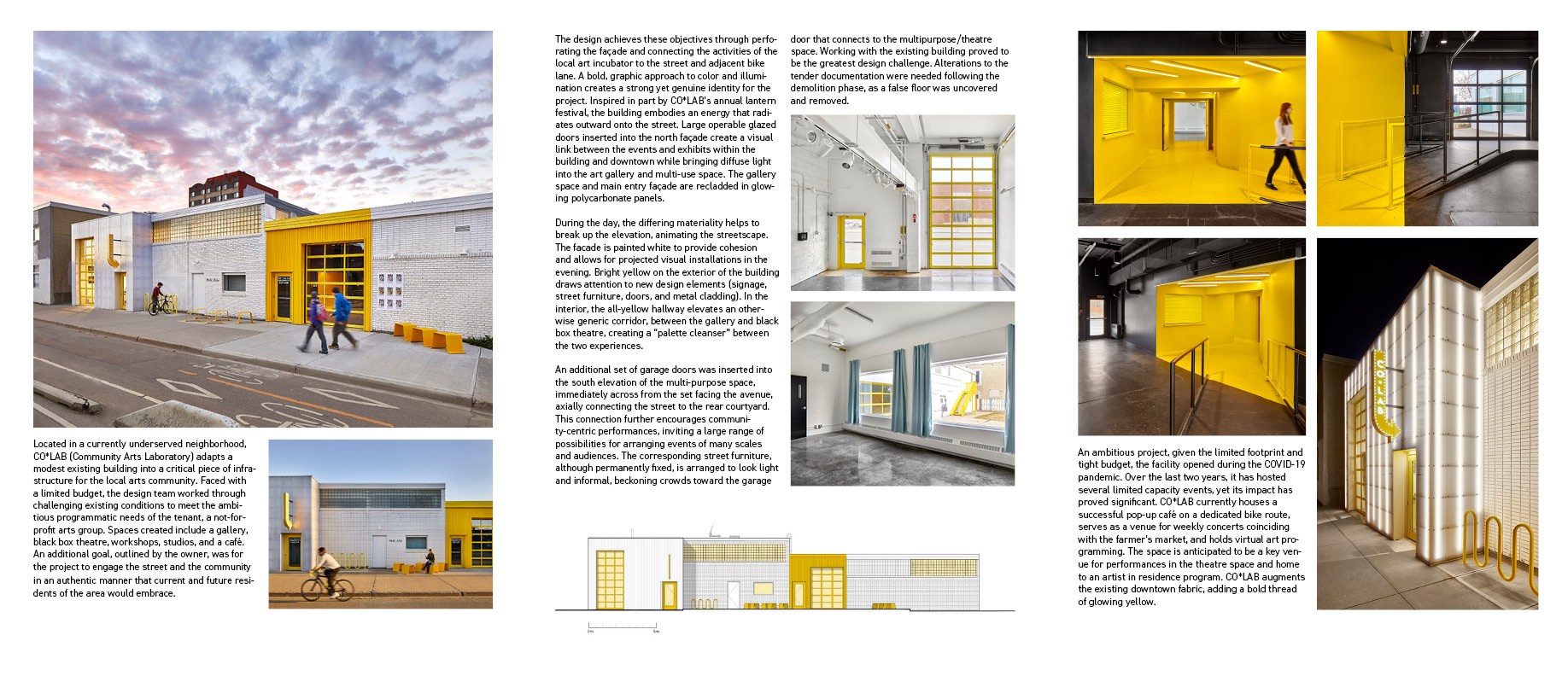
RPK in Building Science Perspective Spring 2022
We are thrilled to announce that Jan Pierzchajlo’s article Northern Lights Renewed: Replacing the building envelope of an active treatment hospital was published in the Spring 2022 issue of Building Science Perspective.
The article discusses RPK’s building envelope upgrade of the Northern Lights Regional Health Centre in Fort McMurray, Alberta. Jan describes the design process, technological innovations of the project as well as the impacts of the 2016 wildfire on the project’s progress.
We look forward to seeing data come in later this year as to how much the upgraded envelope reduces energy usage. 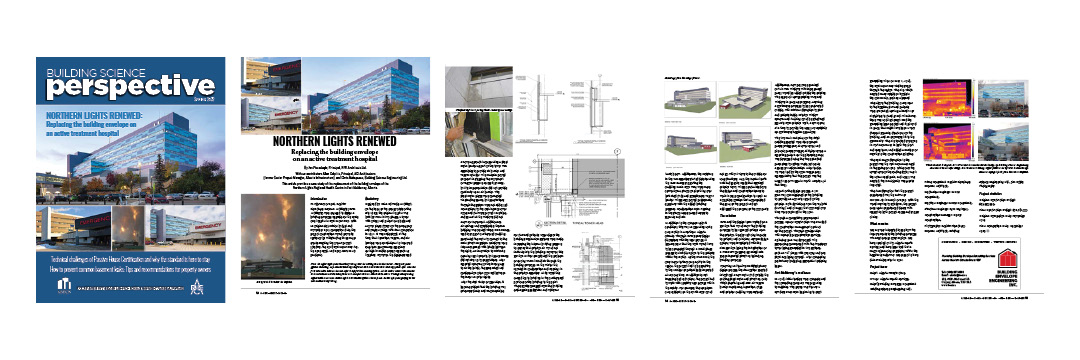
We're Hiring
We’re looking to expand our team! If you’re passionate about working collaboratively to build our communities, checkout the careers section of our website for job postings. We are currently looking for a junior architectural technologist, an intermediate interior designer, and an intermediate contract administrator.
RPK in The Canadian Architect
We are excited to announce that two RPK designed projects are featured in the latest edition of the Canadian Architect magazine. Both are adaptive reuse projects for the City of Edmonton in the Quarters district just east of downtown.
One project is the Ociciwan Contemporary Art Centre. Ociciwan supports the work of Indigenous contemporary artists and designers and engages in contemporary critical dialogue. The name Ociciwan comes from the Plains Cree word related to riverways and translated to mean “the current comes from here”, which inspired the aluminum composite panels that were added to the façade. The panels both reflect the sun as well as the surrounding environment mimicking the reflections from a river.
The other project, CO*LAB, is run by the Quarters Arts Society. The eclectic use of colour and materials on the exterior along with signage creates a playful façade, breaking up the street edge, enticing people to explore the art within. Both projects contribute to the revitalization of the Quarters district and were accomplished on modest budgets. We look forward to seeing them further activated with people, art and events once pandemic restrictions have been lifted.
Co*Lab GLOW Festival
Have you seen the Winter 2021 issue of Edify, featuring RPK’s Co*Lab for the Quaters Arts Society and the GLOW festival? Checkout the site-specific projection mapping and learn more about this project organization. In the article, Jan Kroman, one of our principles, discussed how the design was generated, creating different immersive spaces like the black-box theatre, the double height art gallery with giant yellow garage-style doors, and the “palate cleansing” all yellow corridor.
New Year, Fresh Start!
After five years as White Rabbit Architecture, we’re streamlining our online presence. We look forward to connecting with all our old friends and making new ones via our Twitter and Instagram profiles. Keep an eye out for new images of exciting projects we’ve been involved in. And not to worry – you’ll still be able to catch a glimpse of that elusive white rabbit from time to time!
Under Construction
- Validation within an Integrated Project Delivery framework is underway for a 37-unit affordable seniors’ project in the Lauderdale community.
- Development permits have been approved for three individual 12 resident permanent supportive housing projects in the Glenwood community.
- Schematic design is complete for a new 137 resident assisted living building in the Mactaggart neighbourhood
- Construction has begun on a new 84 resident seniors assisted living building in Whitehorse, Yukon
- Construction documents are nearing completion for a new 120 unit affordable housing project in the Lendrum neighbourhood
- Construction documents are complete for the new emergency department addition at the Misericordia Hospital in west Edmonton
- Construction is underway in Hythe, Alberta on a new 75 resident assisted living facility
Yellow Belt Training
RPK is proud to announce that our entire team became Lean Six Sigma Yellow Belt certified this year. Starting in the summer of 2019 and finishing in July of 2020, we worked with Red-5, a local certified lean consultant. Weekly classroom sessions along with study materials and challenging homework assignments provided us with new skills to eliminate waste from our workflows. We learned about valuable tools such as Pull Planning, the 5Ses, Kanban Boards, Choosing by Advantages and Eating the Frog. The best part has been applying these attitudes to our office culture and using them in our projects and work to help us stay organized, focused and effective.
Precast Concrete a First for RPK
RPK was recently engaged to design a 6-storey addition to an existing 114 resident 5-storey assisted living building. Points West Living Red Deer, Phase 1 was previously designed by RPK. With the Phase 2 building, we 0were tasked with determining the best structural system for a 150 resident long-term care facility.
Typically, buildings like this use structural steel or poured-in-place concrete. Working closely with the owner and the construction manager, the group felt that precast concrete should be considered as a viable option. After further discussions with the team and meetings with a local precast concrete manufacturer, it was decided that this system would be best from a cost and schedule perspective.
Precast concrete was used not only for the structural system but also for the exterior of the building, providing robust factory-made panels that included the interior and exterior finished along with the insulation, air-vapour barrier and windows. It was amazing to see how quickly the building was erected as all the pieces were craned into position.
Belvedere Grand Opening
A small group of dignitaries, residents and stakeholders recently gathered for the grand opening of a new 42-unit permanent supportive housing project in the Belvedere Neighbourhood. The project’s unique design includes 6 townhouse units, 36 one-and-two-bedroom apartments. The top floor accommodates a common kitchen, multipurpose room, meeting room, and large outdoor deck for all tenants to use for socializing.
The project is a partnership between Right at Home Housing Society and Niginan Housing Ventures. Residents in the new building will have access to in-house support services, including social programs as well as Indigenous and cultural-based supports, such as resident Indigenous elders, 24-hour support staff, and a housing support worker. RPK worked with all stakeholders to provide culturally appropriate interior design that included Indigenous motifs and the ability to hold smudging ceremonies.
Belvedere was featured in the Edmonton Journal.
Top 40 Under 40: Congratulations, Jan!
As some of you may already be aware, our own Jan Kroman was featured in the November issue of Edify (formerly, Avenue Magazine) as one of Edmonton’s Top 40 Under 40. Jan P, Jonathan, and the entire RPK team are extremely proud of this accomplishment and believe it is well-deserved.
The winners were people identified as vital to the community who make Edmonton a better place to live, putting our city on the map. We know Jan epitomizes these qualities and it is great to now share this with the entire city! Jan creates vibrant architecture that not only contributes positively to our built environment but also to our collective sense of well-being and happiness as a city.
Jan Kroman Named One of Edify's Top 40 Under 40
Congrats! We are happy to celebrate our own Jan Kroman being named one of Edify’s 40 Under 40. Here he is on site at CO*LAB, a project we have recently completed with the Quarters Arts Society. Congratulations to all of the nominees!
Belvedere Featured in the Edmonton Journal
RPK’s affordable housing project in Edmonton’s Belvedere community receives two glowing reviews in the Edmonton Journal.
In Kids Hold the Lease, Rewrite Expectations as New Housing Tackles Trauma of Foster Care, Elise Stolte praises the project for providing housing with a focus on at-risk children. Children previously in foster care are provided a better support system, being surrounded by elders, and given a chance to thrive while their parents are going through a crisis.
Taking a different angle, Dustin Cook covers Belvedere in New 42-Unit Supportive Housing Complex Opening in Northeast Edmonton as a social housing project, for residents on level on AISH or income support. It also highlights Mayor Don Iveson’s commitment to housing for homeless Edmontonians.
Corners with Cody Johnston, Jan Kroman, and the AGA
The weekly online design exhibition #250AGA recently featured an interview with Jan Kroman and Cody Johnston from RPK. Each week, Amery Calvelli, Adjunct Curator with the Art Gallery of Alberta, would explore themes extracted from Michael Sorkin’s “250 Things an Architect Should Know.”
Head over to the AGA and scroll down to Week 4 for Cody and Jan’s discussion about corners!
dTalks Event Moderated by Jan Kroman
With many of us remote working during these challenging times, dTalks is staying connected with its audience by releasing recordings of past events on SoundCloud. Tune in from the comfort of your own home. We encourage you to checkout this 2016 dTalks exploring how intentions form the way in which our cities are designed and experienced. Let’s Talk About Intentions was moderated by our principal, Jan Kroman.
Other events will be made available in future and can be found on dTalks’ Event Screenings.
COVID-19 & RPK
The world has been turned upside down in the last month and we find ourselves living and working in very different and unusual circumstances. As a firm, RPK is committed to protecting and maintaining the health of our staff, clients, sub-consultants and all the people we normally communicate with on a daily basis.
In mid-March, we moved all our staff off site and set them up to work productively from home. Our days are now filled with our usual workflows but instead of meeting and talking face to face we are texting, emailing, teleconferencing, and videoconferencing to discuss projects both internally and externally. This is our new normal and will remain so until the authorities deem it safe to return to the office.
As part of the RPK community, we want you to know that we are still open for business and working diligently on all our projects. Communicating with RPK is much the same except for the lack of in-person meetings. Feel free to call or email us as you normally would. We have adapted to this new normal and will continue to refine our work and communication as time goes on.
As a firm that values stakeholder input and collaboration, we are working hard to maintain these very important tenets of our firm. While we were using a number of different communication platforms prior to the requirement to stay at home, we are continuing to refine our videoconference, teleconference, and online communication skills.
Our best wishes go out to our clients, sub-consultants, contractors, suppliers, and people living and working in the buildings we have designed. We hope you are safe and healthy and look forward to being able to work together in person in the near future.

Our role as architects is to collaborate and communicate with clients, sub-consultants and contractors, typically acting as a communication hub for the entire design team.
Here is what we are doing to keep in touch with all our project stakeholders.
- Internal daily check-ins with project teams
- Weekly management teleconferences
- Utilizing online platforms such as Yammer and Microsoft Teams to communicate both internally and externally
- Utilizing online web meeting platforms such as UberConference and Zoom
- Using cloud-based BIM 360 to create and collaborate on building design and coordination
- Using our Lean training to refine our workflows and project communication. Many hours have been spent as a team over the last 8 months understanding Lean thinking and learning about
- Lean tools. Topics such as Kanban Boards, Pull Planning, Choosing by Advantage, and Target Value Design have been incorporated into our project management processes and workflow.
- Participating in teleconferences regarding the current state of the architectural, engineering and construction industry.
As architects, we are always thinking about how design can make people safer, happier, and healthier. The immediate and long-term effects of the current pandemic and social distancing will likely lead to many changes to the way we live and work in the coming years.
We thought it would be interesting to look into the future and think about how design and the built environment may be altered to prevent or minimize the spread of a future virus. These might just be good design ideas, regardless.
- Infection Prevention and Control (IPC), something RPK has a lot of experience with, will be front of mind for all new projects. Materials that are easy to clean or anti-microbial will be used in a greater number of building types;
- Hand cleaning will become integral to entering a public building. Hand washing/ sanitizing stations at public buildings will encourage regular use and good hygiene;
- Limiting the need to touch bathroom surfaces by using touchless toilets, soap dispensers, hand drying, and faucets in all public washrooms;
- Greater use of automatic interior and exterior doors to eliminate touching door handles;
- Eliminating doors into public bathrooms by using jogs in order to maintain visual privacy without having to touch a door;
- Seniors’ facilities could see the integration of a specialized visitor’s room where guests can meet residents but be separated by glass and using an intercom system to speak;
- Waiting areas could be eliminated, requiring people to arrive at their appointments at the time they are scheduled;
- As more people choose videoconferencing over face-to-face meetings, there will be a need for more enclosed single user videoconferencing rooms within an office;
- Reduced need for office space as more people choose to work from home;
- Increased workspaces in order to provide proper social distancing;
- Design of personal environments to facilitate clients wanting to work from home;
- Greater requirements for building mechanical systems, increasing air flow and filtration;
- Greater thought will be applied to how housekeeping is performed in all buildings. Users may be encouraged to wipe surfaces themselves with disposable wipes. More space may be required for easy access to the housekeeping supplies and equipment.

- Concept design work is complete for a new 38 resident seniors’ infill project in Edmonton’s Lauderdale neighbourhood;
- Design work is proceeding on a prefabricated prototypical and relocatable garden suite for both urban and rural settings;
- We are gearing up to submit development permits for three 12 suite permanent supportive housing buildings in the Glenwood neighbourhood;
- Design work has begun on a new 75 resident Supportive Living facility in Hythe, AB;
- Demolition has begun and construction documents are well underway for a new emergency department at the Misericordia Hospital in west Edmonton;
- Construction documents are well underway for a six storey wood frame affordable housing building in the Lendrum neighbourhood for Capital Region Housing;
- A report to the City of Edmonton was just completed looking at winterizing solutions for multiple LRT stations.
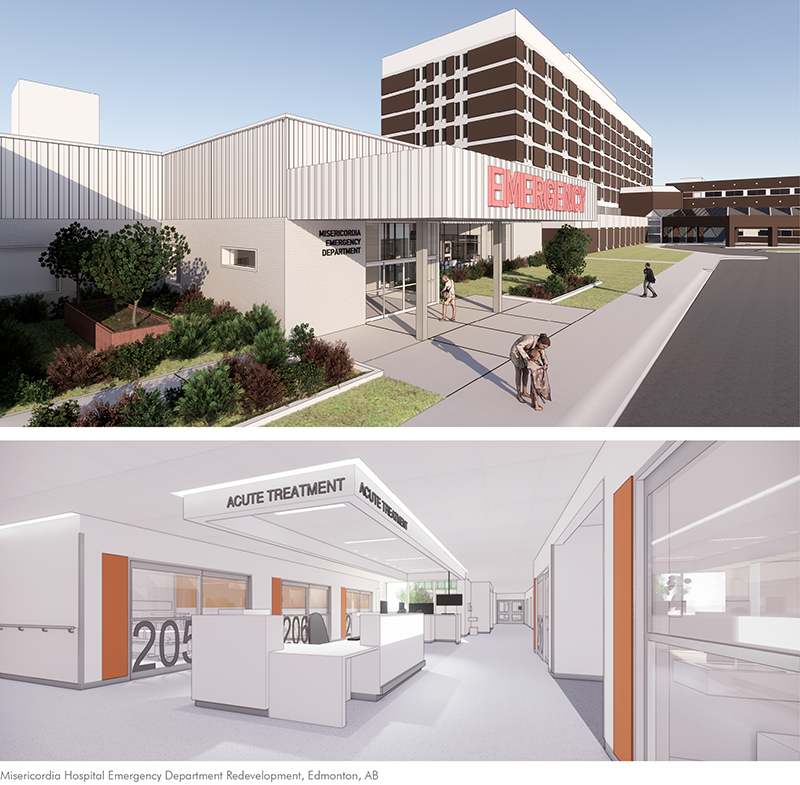
Jan & Patti Named Fellows of the RAIC
Jan Pierzchajlo and Patricia Swanson have been named to the RAIC (Royal Architectural Institute of Canada) College of Fellows for 2020.
Fellowships are bestowed on RAIC members in recognition of outstanding achievement. Criterias include design excellence, exceptional scholarly contribution, or distinguished service to the profession or the community. Congrats to Patti & Jan – your leadership in the community, practice, and our profession is an inspiration to all of us Congratulations to all the other new Fellows in Alberta and across the whole country!!
RPK Publishes 50 Year Compendium
Our office recently turned 50 and we decided to celebrate this half century of architecture and design by assembling a book with a collection of drawings, sketches, renderings and models.
Here’s a quick blast from the past! Now available for download (65.6 mb).
A big thanks to Rob, Jan K, and Linda for putting together a wonderful hard copy and electronic book!
President Pierzchajlo
RPK is very proud to share the news that this past spring, Jan Pierzchajlo took over as President of the Alberta Association of Architects. The AAA represents the interests of the profession by engaging with government, industry, and the public on topics such as construction safety, urban renewal, and the environment. Jan has held numerous volunteer positions with the AAA over the last three decades, culminating in this role of representing our profession in Alberta. Although his term is limited to one year, we are sure he will make a lasting mark.
RPK Video Launched
As part of our 50th anniversary celebrations, we put together a video capturing the history & spirit of our firm.
The video touches on our philosophy of design, our approach to creating architecture, and the legacy we want to leave. Jan, Jonathan, and Jan all make special appearances and do their best in front of the camera. The video also captures various RPK projects, both new and old. We hope you will check it out. Enjoy!
RPK Celebrates 50 YRS of Business in Edmonton
Have you seen the June publication of the Business in Edmonton magazine? There’s a 6 page spread on RPK! We turn 50 this year. Featured promptly in the article are our current partners, Jan Pierzchajlo, Jonathan Rockliff, and Jan Kroman. Curious about the origin of our company and where we’re headed? Find out more by grabbing a copy of the article.
S.A.M. in the Canadian Architect Magazine
The Canadian Architect picked up on the City of Edmonton’s announcement of the winners of the 2019 Missing Middle Infill Design Competition. RPK earned an Honourable Mention for Spruce Avenue Mews (S.A.M.) and our project was featured on the magazine’s website.
S.A.M. Awarded Honourable Mention
We are very proud to share that our submission to the City of Edmonton’s Missing Middle design competition was awarded an honourable mention! See page 19 and 20 of the Infill Design Award Booklet from the reception for our project.
For the submission, we partnered with Primavera Development Group Inc., McElhanney Consulting Services Ltd., and Synergy Projects Ltd. The City solicited proposals from multidisciplinary teams of architects and builders/ developers from across Canada and abroad to design a mid-density, multi-unit housing development on 5 city owned lots. This type of medium-scale housing, which falls between single family homes and highrises, is commonly referred to as the ‘missing middle’ because it has been largely absent from Edmonton’s urban streetscapes.
The challenge was to submit an innovative design that was not only thoughtful of neighbourhood context, but also economically feasible, responsive to local market conditions and advancing the level of design for infill in Edmonton. The jury commented that “this submission presents a rational plan with thoughtful consideration of outdoor amenity spaces which provides interactivity between the public and private realm.”
Ociciwan Appears in the Avenue Magazine
A recent article in the Avenue Magazine highlighted one of our projects and quoted RPK principal, Jan Kroman.
The Ociciwan Contemporary Art Centre, being developed by the City of Edmonton, will be a permanent home for modern Indigenous art as well as a community and gathering place. The article highlights the efforts RPK put forward to meet the functional, cultural and artistic requirements of the project stakeholders.
A key component of the design is the outward expression of the building which was purposefully done to stand out and make a statement about the Ociciwan group. Variously shaped reflective panels create a dynamic and always changing façade, reflecting the light and movement in the up and coming Quarters neighbourhood.
RPK's PWL Cochrane Featured in the Award Magazine
Have you seen the latest issue of the Award? RPK’s seniors’ housing project in Cochrane appears on page 75 of the April 2019 issue. We are delighted to see our latest project for Points West Living featured prominently in the industry-recognized magazine.
Glenwood Housing Project Featured in the Journal
RPK’s supportive housing project for Redemptive Developments was recently featured in the Edmonton Journal. Situated in the Glenwood community, these 3 storey buildings consist of a shared kitchen and living room on the main floor, and 6 units on each upper floor. Currently, 3 such buildings are planned. The intention is to replicate the concept near transit and LRT throughout Edmonton.
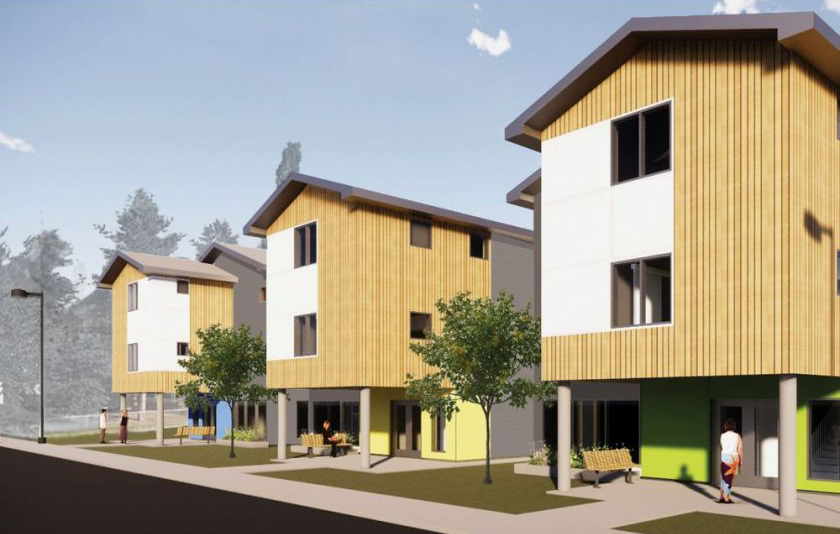
RPK Wins CAA Business Award
RPK Associate on Safety Code Council
Karen Interviewed by ShawContract for #TalkingwithArchitects
Jonathan Rockliff - Best of Edmonton
Jonathan received a first runner up as Vue Weekly’s “Best Local Architect,” in the issue published for September 21 to 27, 2017. This award is based on ballots submitted for their yearly best of Edmonton contest. Congratulations Jonathan!
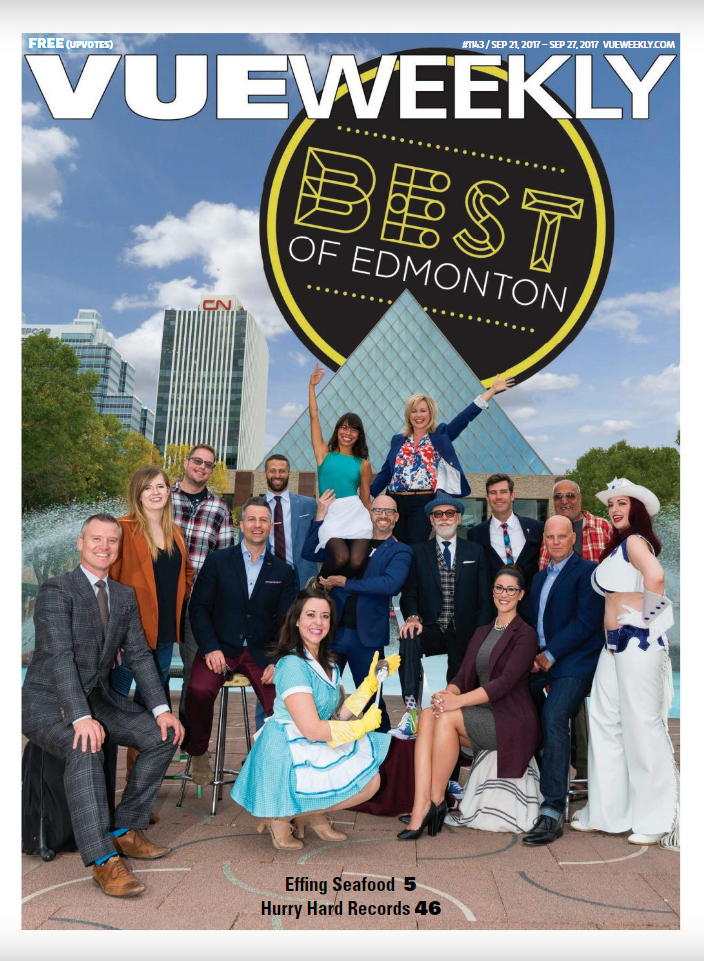
Jan Kroman Interviewed for G&M's "A Call for Creativity"
“We got to thinking about how we might hide a garden suite in plain sight. So we thought ‘Okay, let’s stuff it under the carpet.’” – Jan Kroman, Principal, RPK
Edmonton’s inaugural infill-design competition last month inspired a variety of creative entries – and some could become a reality. RPK won Merit at the Edmonton Infill Design Competition for the design Backyard Pingo and Jan Kroman was interviewed for the Globe and Mail article, A Call for Creativity.
RPK Wins City Design Award
The City of Edmonton hosted an international design competition to generate debate, discussion, and design ideas around infill housing in the City. There were four categories: garage/ garden suites, attached housing, single detached house, and an open category. RPK decided to enter the garage suite category with a new take on a backyard development by raising the earth up to provide added separation between the suite and the adjacent home.
The competition was intended to provide the design community with an opportunity to address the issues of infill housing and showcase design innovation and best practices to improve the quality of infill developments city-wide. Our design, called Backyard Pingo after a mound of earth-covered ice found in the Arctic, received an Award of Merit.
RPAP is Now RPK Architects
Exciting News! Jonathan Rockliff and Jan Pierzchajlo are pleased to announce that Jan Kroman has joined our partnership team. After 47 years of successful business operations in Western Canada, we will be changing our name to Rockliff Pierzchajlo Kroman Architects Ltd. to reflect our new corporate structure.
Jan Kroman brings with him a breadth of international experience, both in practice and academia. His addition to the firm strengthens our focus on delivering projects that best respond to our client’s needs, building vibrant neighbourhoods and creating great communities.
A Daycare Brings Joy and Laughter to Seniors
Ottewell Terrace is a different kind of seniors’ housing. The sound of children’s laughter drifts through the building, and the old people here are in a better mood. GEF and our firm are proud of what we have achieved: a home that brings the community together, and strengthens the neighborhood.
More coverage on Ottewell Terrace is provided by Elise Stolte of the Edmonton Journal.
