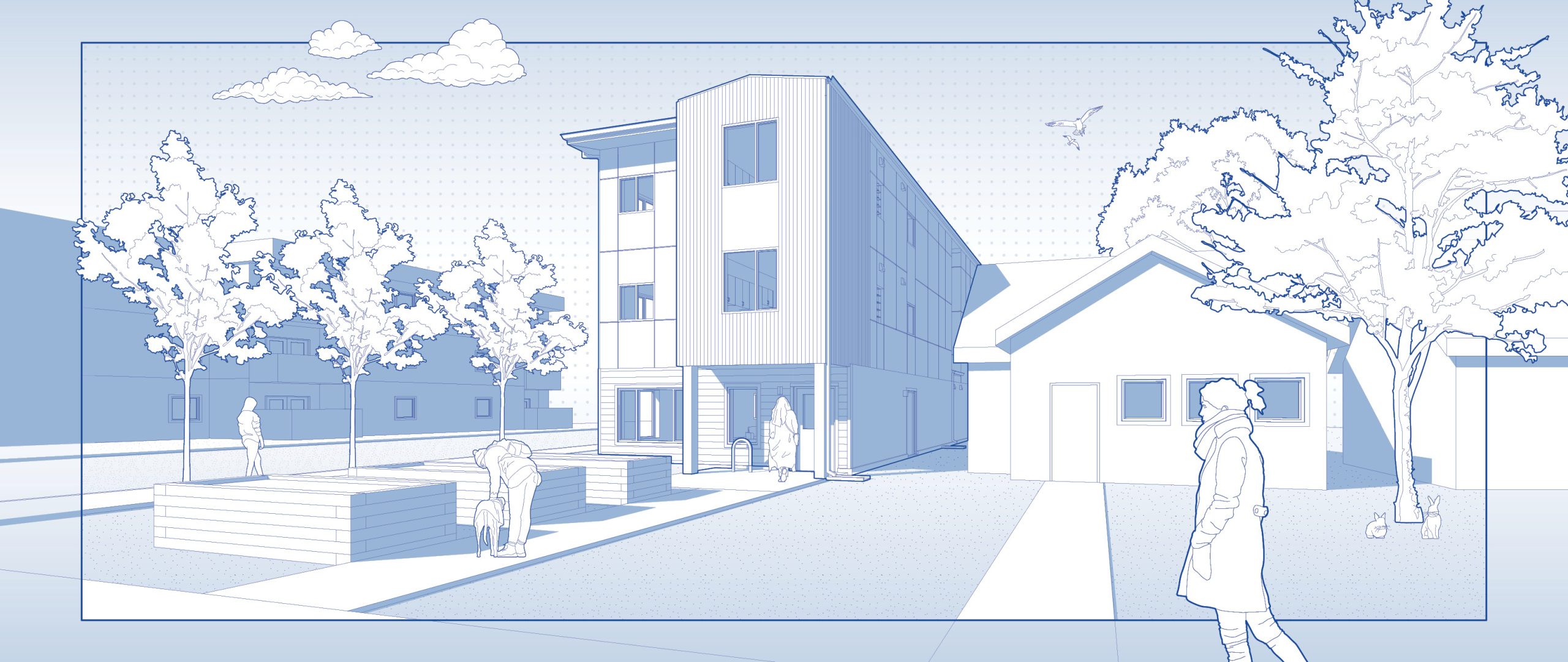Care
Facilities
Infrastructure
Secondary

Spruce Avenue House
Spruce Avenue House is a multi-tenant supportive home for up to 12 residents. Designed to fit on a “skinny” lot, this home is laid out to be easily reproduced in an affordable way on various lots throughout Edmonton to address the ongoing housing and social issues facing Edmonton and other jurisdictions.
This three-story prototype consists of a communal main floor kitchen, living room and laundry with resident suites on the upper levels. The bachelor style resident suites have built in millwork beds, tables, and cabinets as well as in suite washrooms and showers. There are four barrier free units accessible using a residential style lift.
Project Details
DETAILS
Owner:
Lumia Realestate
Location:
Edmonton, AB
Facility Size:
595 m²
Status:
Under Construction
Construction Cost:
SERVICES
Prime Consultant
Architectural & Interior Design
Coordination of Structural, Mechanical,
Electrical, & Civil Engineering,
Energy Modelling, &
Landscape Architecture