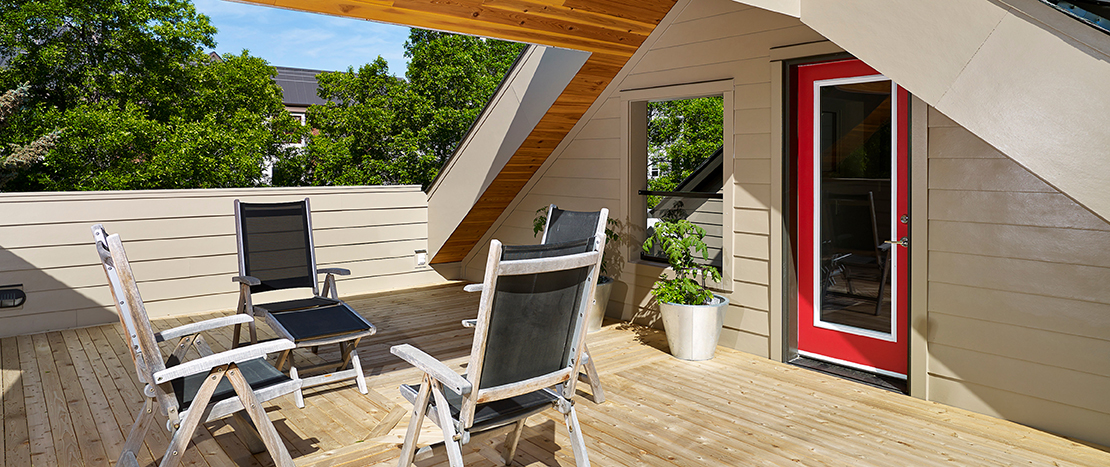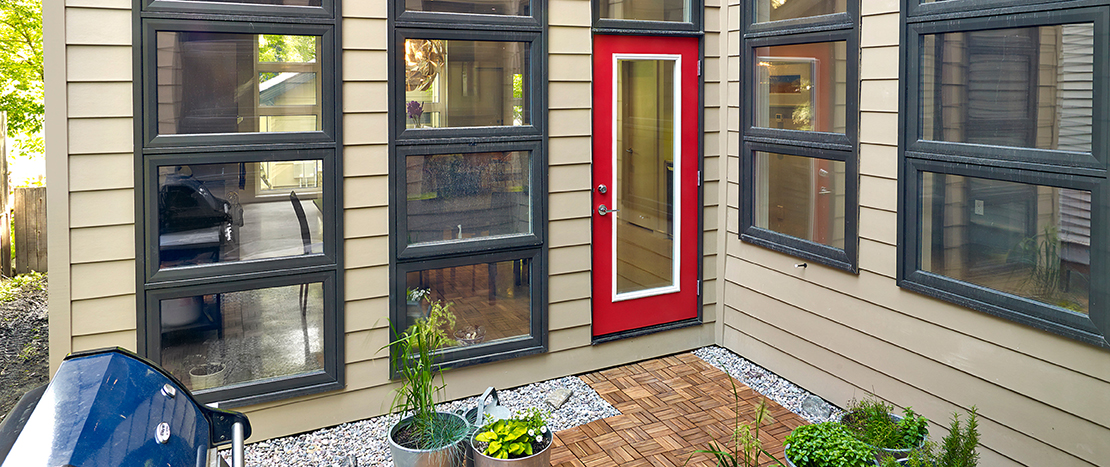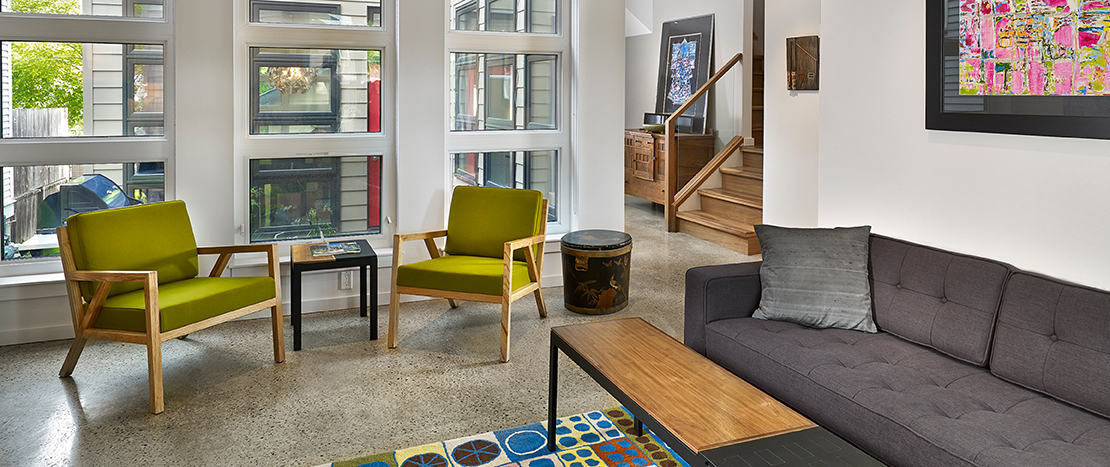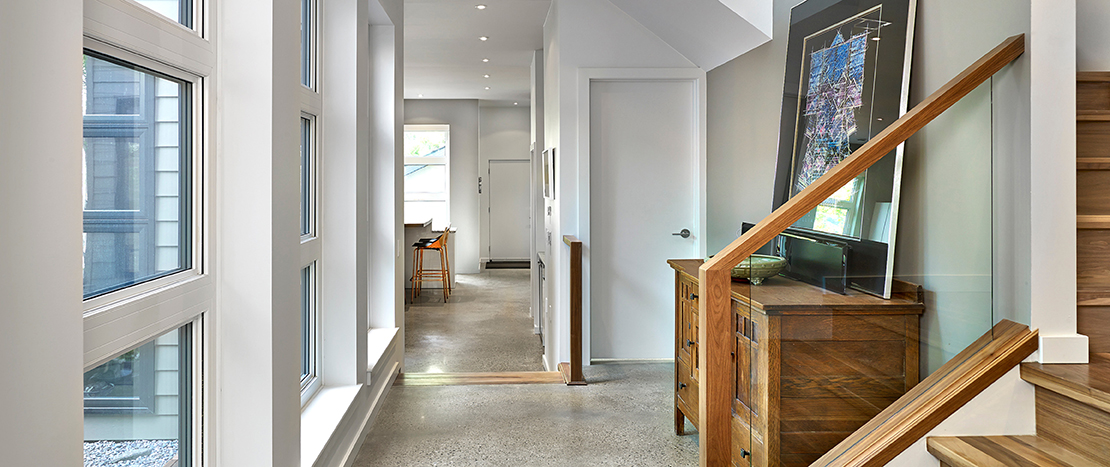Care
Facilities
Infrastructure
Secondary






Garneau Residence
Situated in Edmonton’s Garneau neighbourhood, this two and a half storey home was designed on a 33 ft2 infill lot with overall form and massing consistent with the context of the street and a roofline in keeping with the area.
Clad with brick, cement siding, and natural wood accents, it features two patios. The focus is on creating private but open areas for entertaining and relaxation. The ground floor courtyard is surrounded on three sides with full height windows and is perfect for grilling with family and friends, while the rooftop patio is perfect for smaller gatherings and quiet relaxation. An interior designed with polished concrete floors, wood accents, and high quality finishes lends durability, warmth, and timelessness.
Project Details
DETAILS
Owner:
Private Residence
Location:
Edmonton, AB
Building Size:
273 m²
Status:
Completed,
June 2013
SERVICES
Schematic & Final Architectural
Design Drawings