Care
Facilities
Infrastructure
Secondary
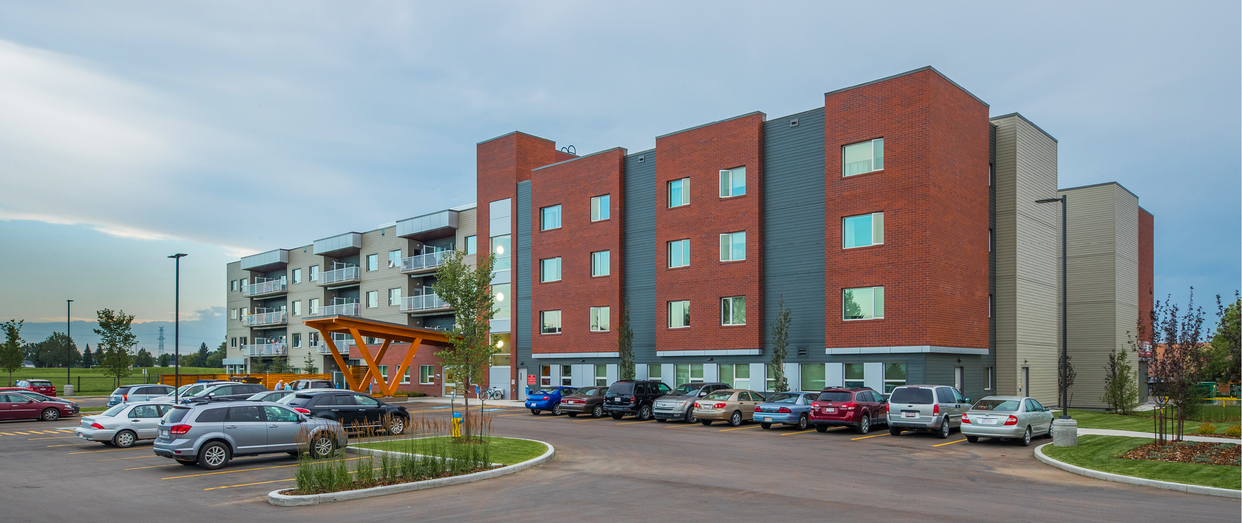
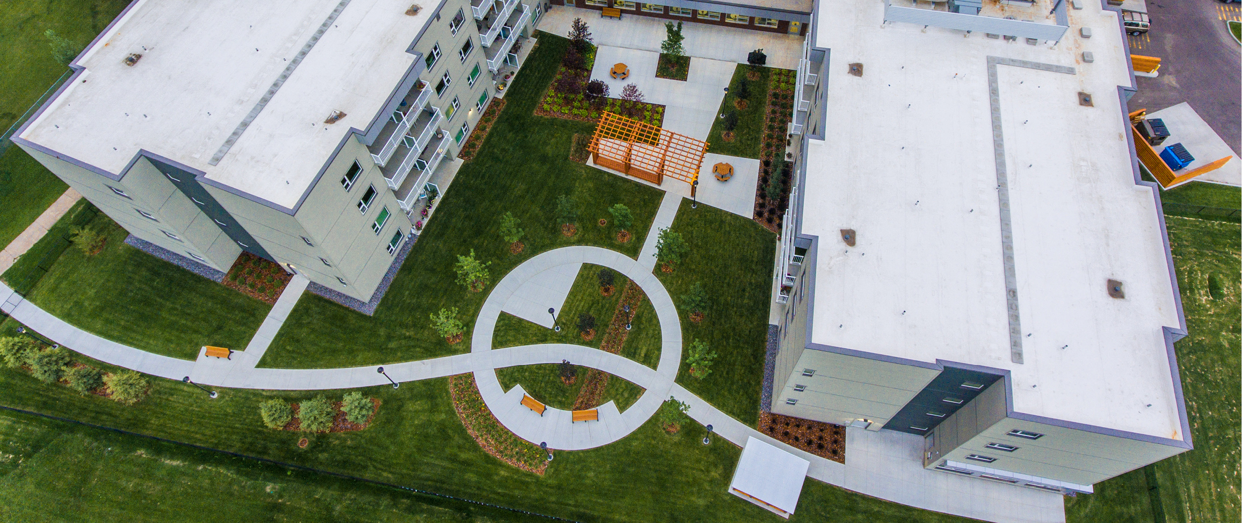
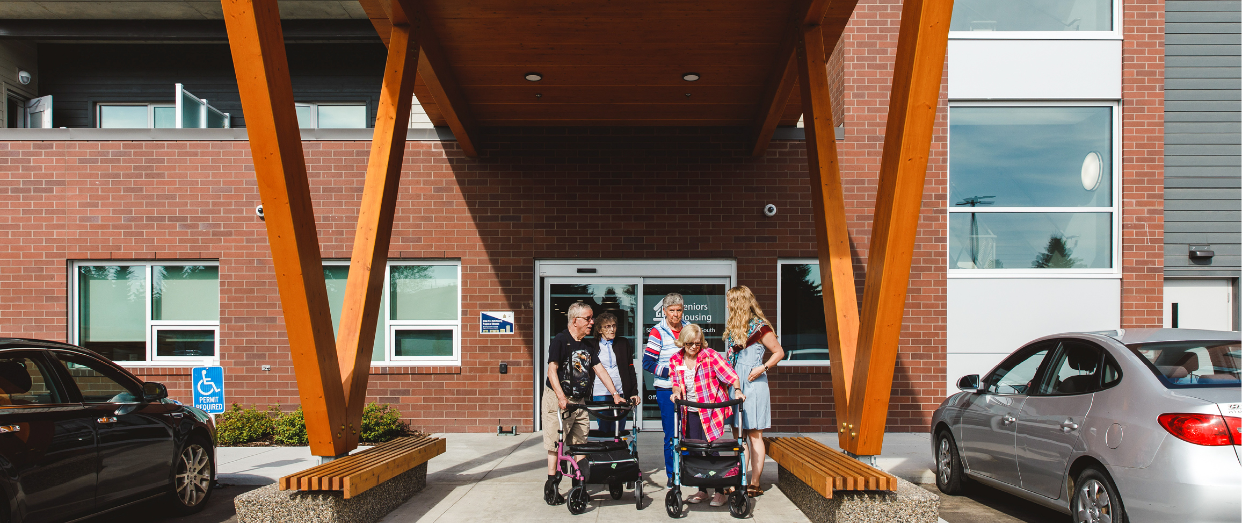

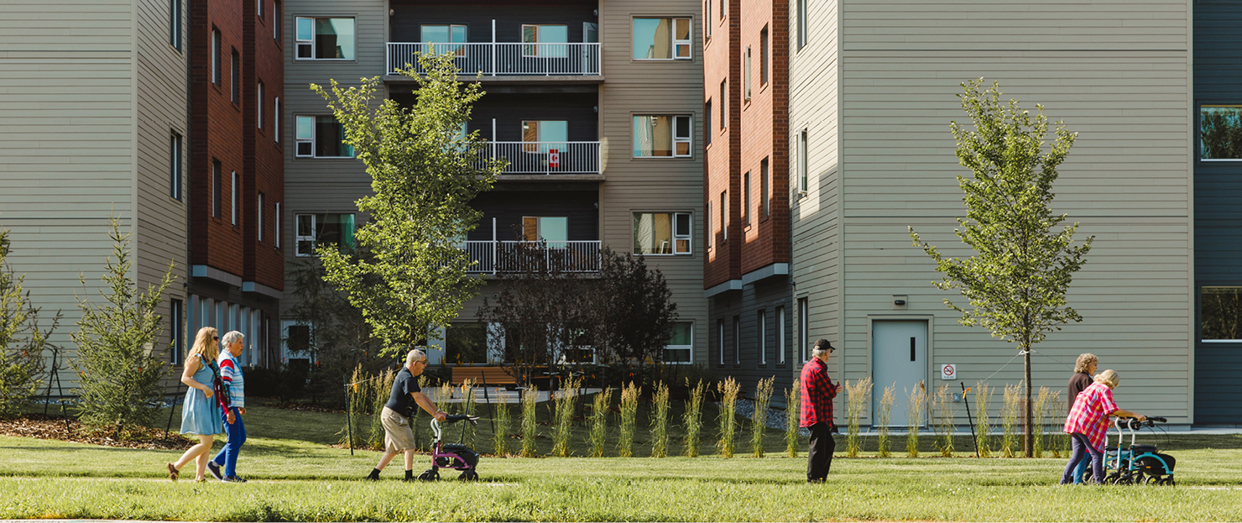
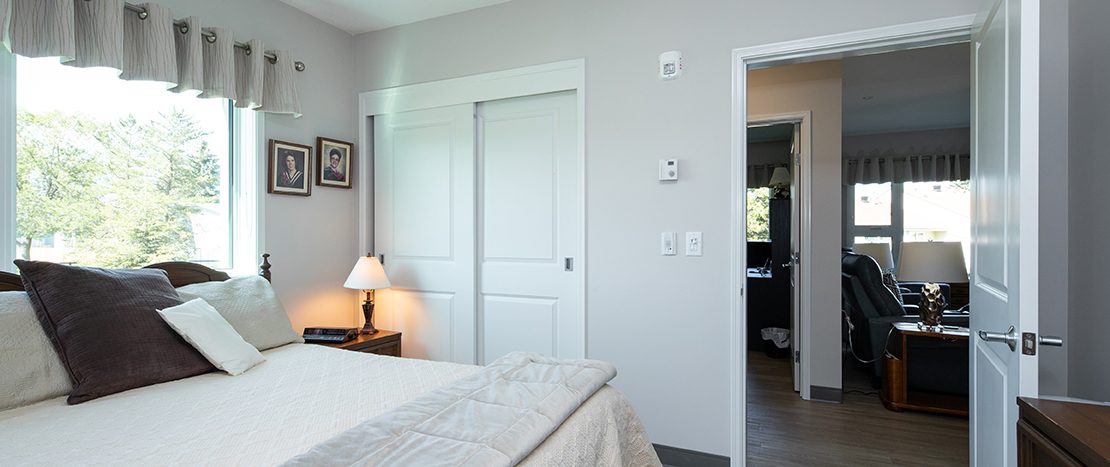
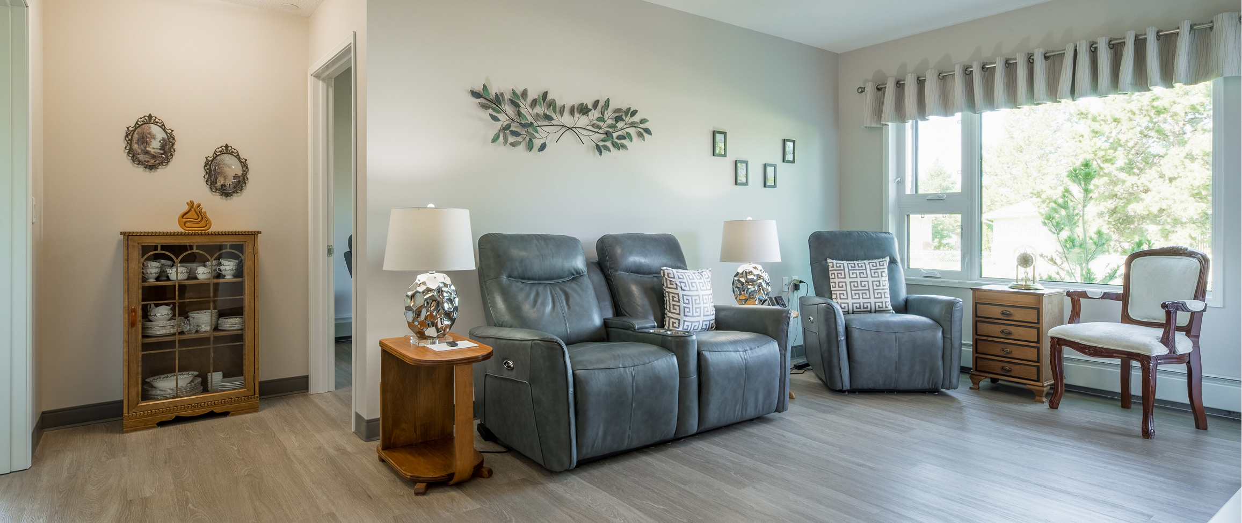
Sakaw Terrace
In response to Edmonton’s aging population, the City is releasing eight surplus school sites for the development of seniors’ housing. These sites are ideally suited to this purpose because they have access to public transit and are near parks and amenities. Seniors can downsize from detached homes while remaining in their community, close to friends, and within a familiar neighborhood.
GEF Seniors Housing was selected by the City to develop and operate housing units for those needing affordability and accessibility. The design includes 70 lodge units, 88 affordable one and two bedroom apartments, 40 underground parking stalls, commercial space and various supporting spaces. The site design provides separate access and entries to the building for residents, staff and deliveries. The building layout takes advantage of the playing fields to the south by orientating much of the building in that direction, providing views and access to sun. Special attention was paid to minimize the length of the corridors to shorten the distance residents have to travel to access an elevator; creating a friendlier environment. Various common areas allow for different ways for residents to socialize, both formally and informally.
Project Details
DETAILS
Owner:
GEF Seniors Housing
Location:
Edmonton, AB
Facility Size:
14,370 m2
Status:
Completed,
December 2018
Construction Value:
$37.16 million
SERVICES
Prime Consultant
Architectural &
Interior Design
Construction Drawings &
Specifications
Tender
Construction
Administration
Coordination of Structural,
Mechanical, Electrical, &
Civil Engineering, &
Landscape Architecture