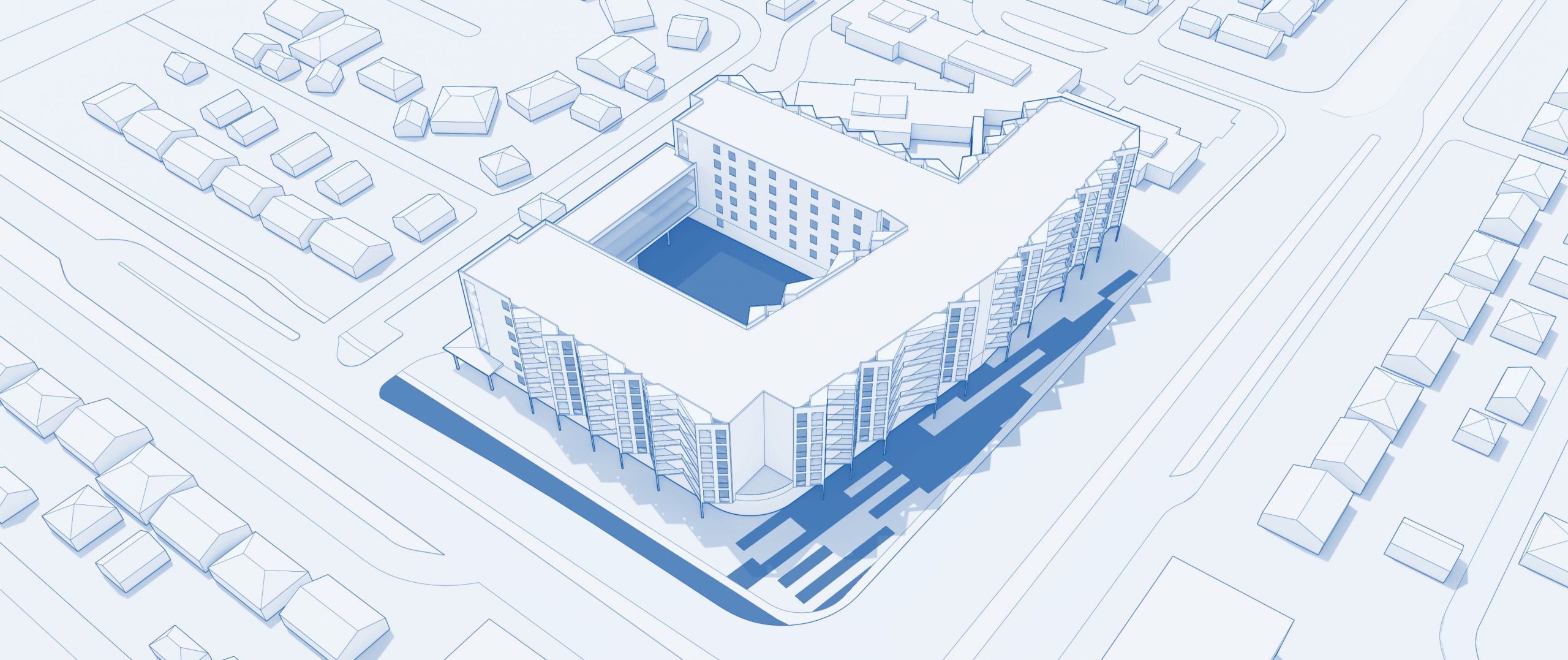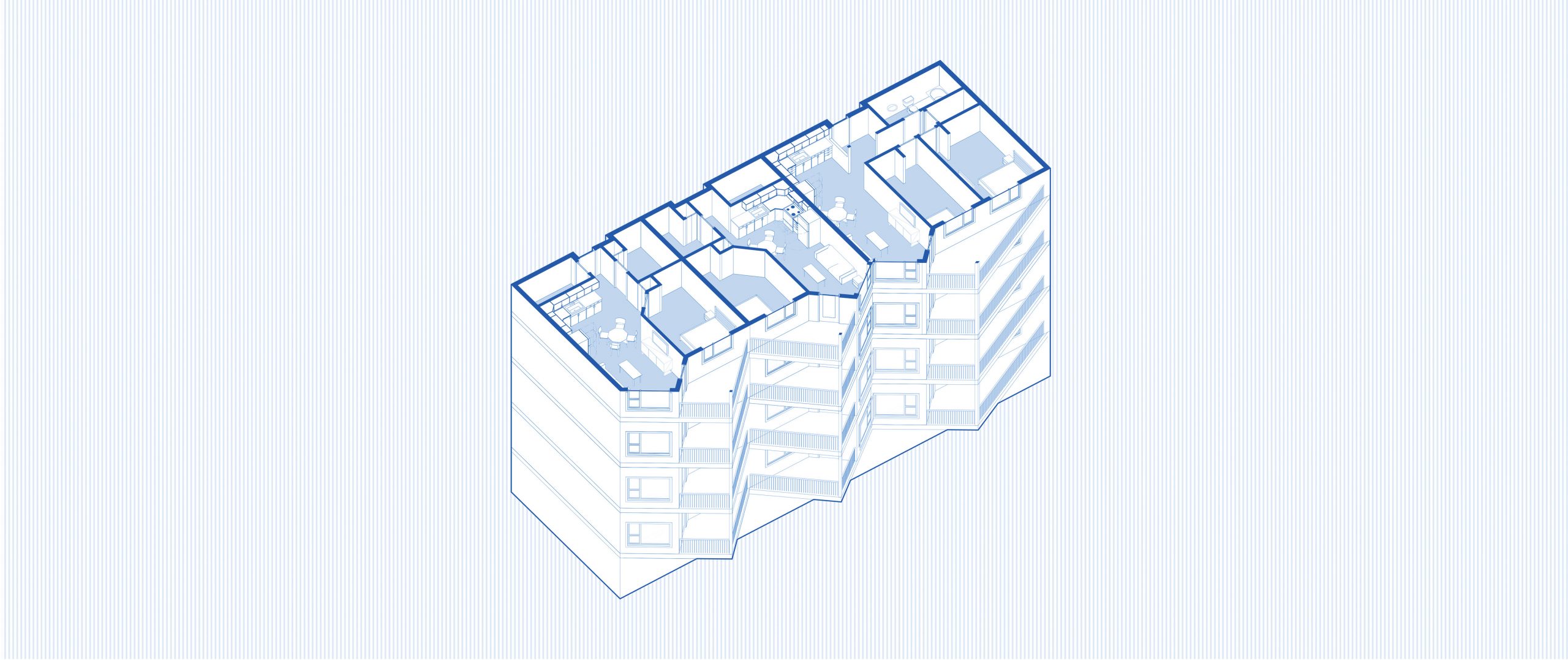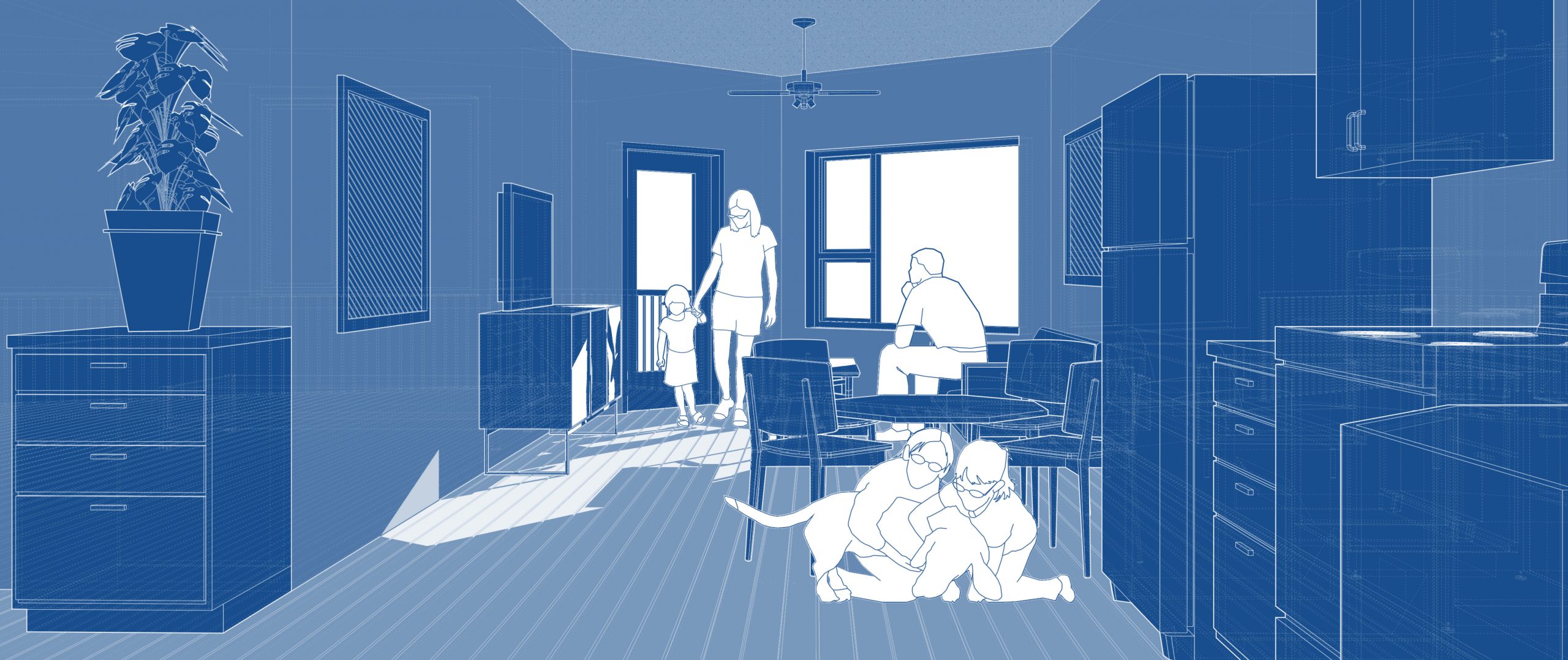Care
Facilities
Infrastructure
Secondary



Elmwood Phase One
RPK was engaged by GEF Seniors Housing to provide planning and project budget development for Elmwood Phase One. Informed by input from both the client and the community through public consultation, we designed a U-shaped 6-storey building with expressive balconies and an abundance of windows. Much of the building form was shifted to the north, giving Elmwood Terrace a strong architectural presence at the intersection of 87 Avenue and 159 Street. Care was taken to ensure there were more “eyes on the street” via large expanses of glazing. Senior-friendly design elements encourage active living and independence, offering residents many options for solitude and socialization. A plaza on the northeast will be open to the public and act as a buffer against the future Valley Line LRT expansion. Our design aims to alleviate boredom, loneliness, and feelings of isolation, while enriching the quality of life of those in their retirement years.
A central courtyard acts as a focal point within the building, helping to orient people. The main floor is laid out as an open and friendly main street, comparable to a small village. A large, covered drop-off area makes arriving and visiting easier, while underground parking makes travelling in winter safer and more convenient. Four elevators provide vertical access to the basement and upper floors; and four bright stairwells with wide steps, a gentle slope, and views of the outdoors encourages residents to eschew elevators for light exercise. On the second, third, and fourth floors, internal walking loops are available to those who wish to walk in familiar surroundings. A link to the existing Meadowlark Lodge allows the grouping of shared services (such as the gym, hair salon, and garden centre) on the west end of the new building, promoting intermingling between residents. The client is currently awaiting funding to realize the completion of this project.
Project Details
DETAILS
Owner:
GEF Seniors Housing
Owner:
GEF Seniors Housing
Location:
Edmonton, AB
Facility Size:
40,000 m²
Status:
Schematic Design Completed,
March 2018
Construction Value:
$80 million
SERVICES
Prime Consultant
Functional Programming
Architectural &
Interior Design
Coordination of Structural, Mechanical, Electrical, & Civil Engineering, & Landscape Architecture