All
Health
Care
Care
Seniors
Facilities
Facilities
Public
Infrastructure
Infrastructure
Post
Secondary
Secondary
Housing
Commercial

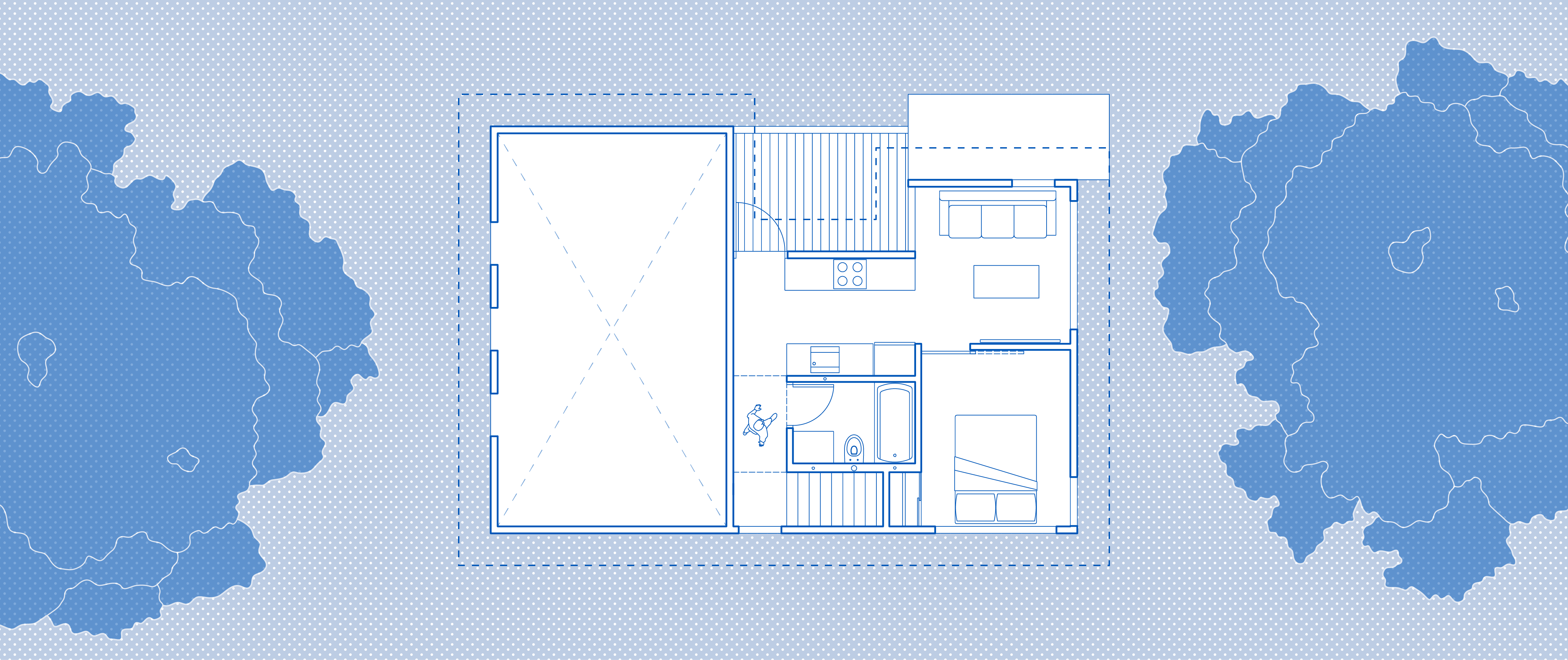
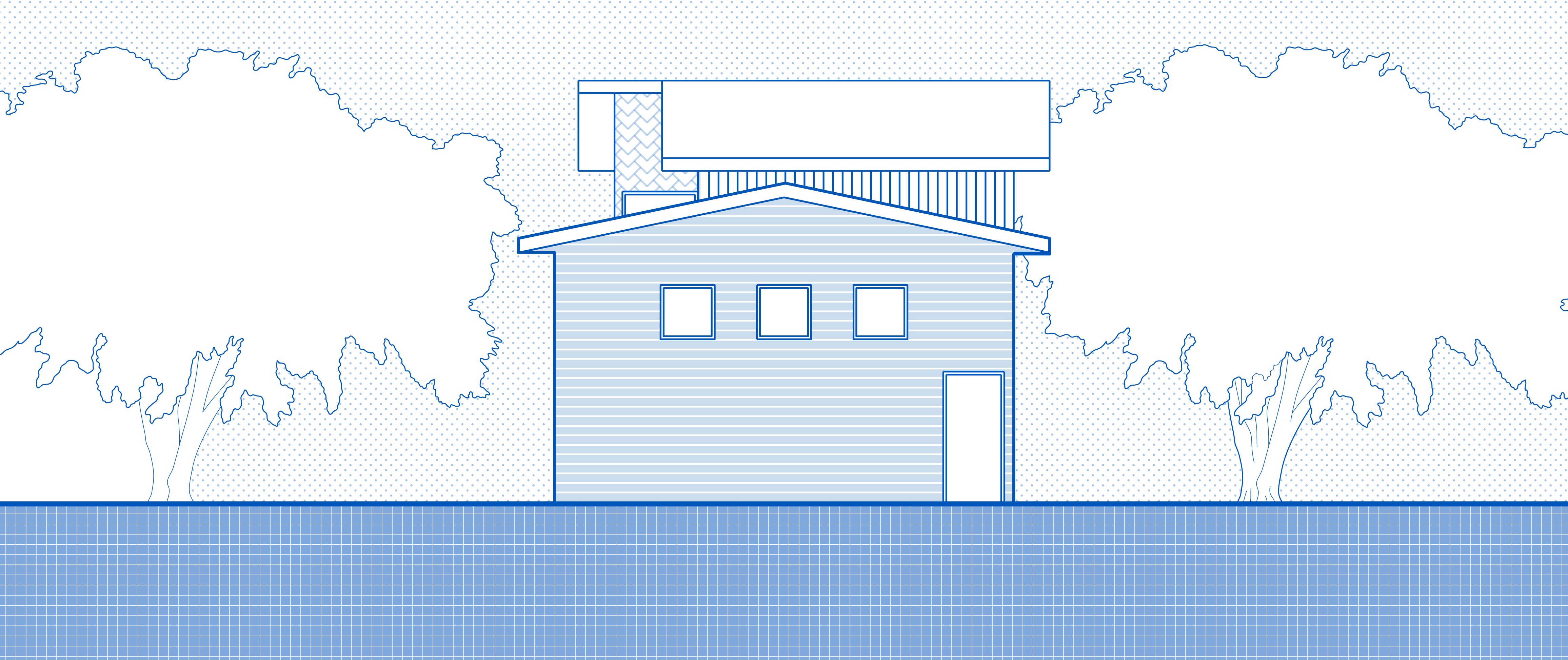
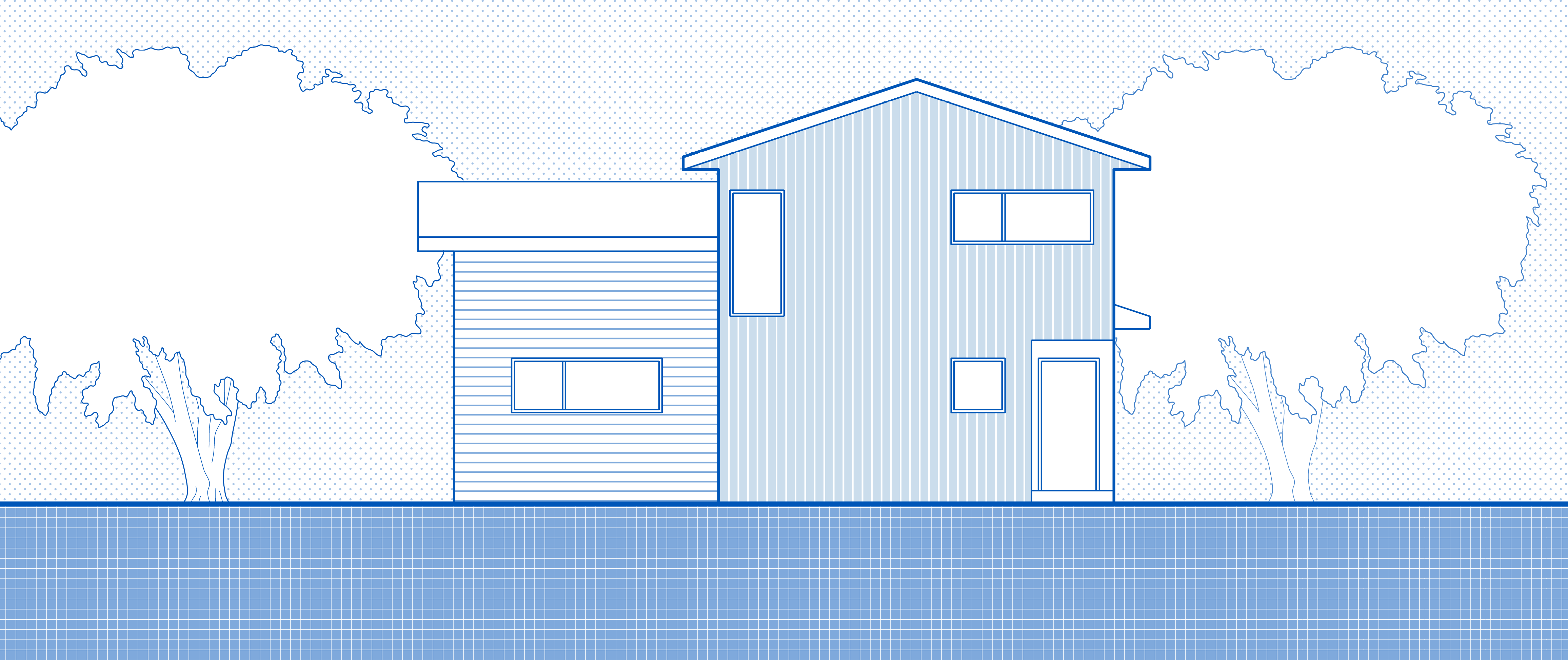
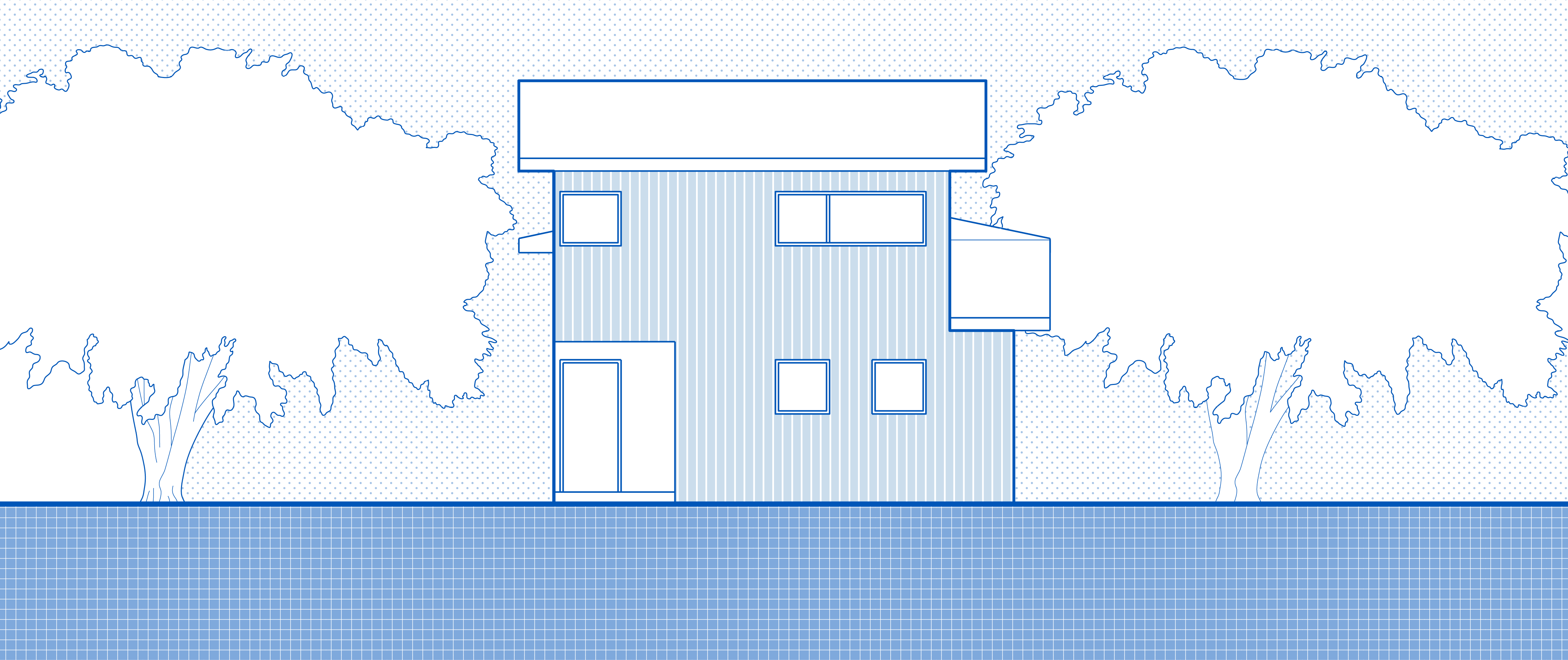

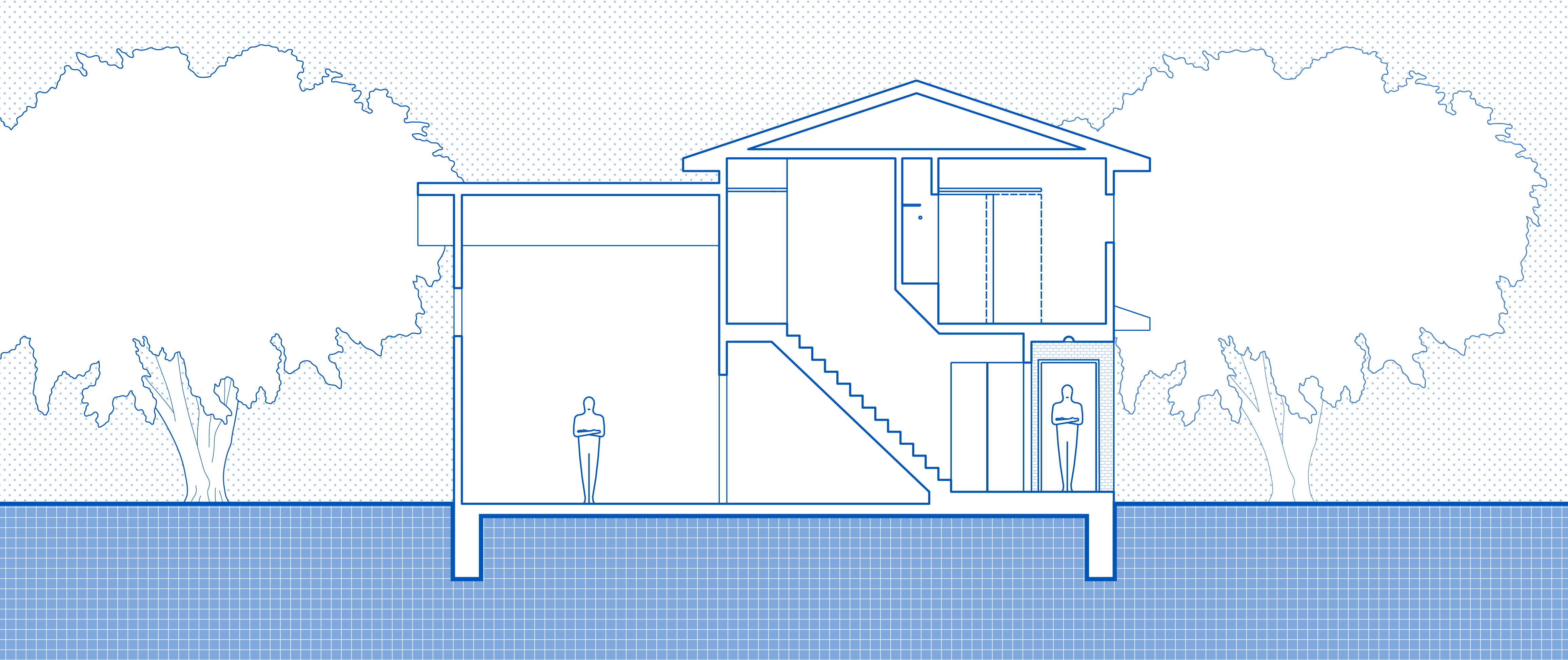
Westwood Garden Suite
Presented with a simple brief to design a “dream” garage with a small rental suite above, RPK designed a contextually sensitive garage suite. While conforming to City bylaws, light and functional space was maximized. Architectural motifs from the surrounding neighborhood ensured the new building will blend in while densifying the urban fabric in a tactful way.
Project Details
DETAILS
Owner:
Private Residence
Location:
Edmonton, AB
Building Size:
42 m²
Status:
Completion, 2019
Construction cost:
Undisclosed
SERVICES
Architectural &
Interior Design