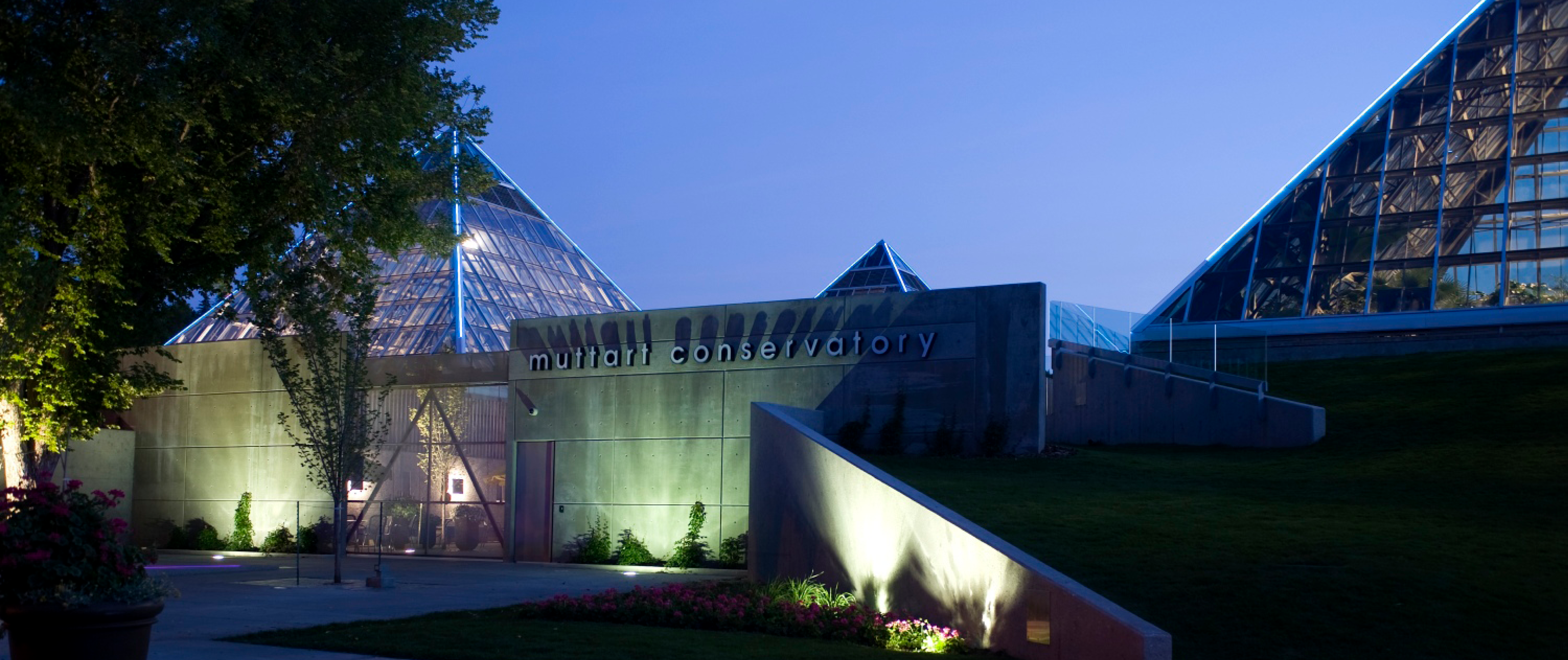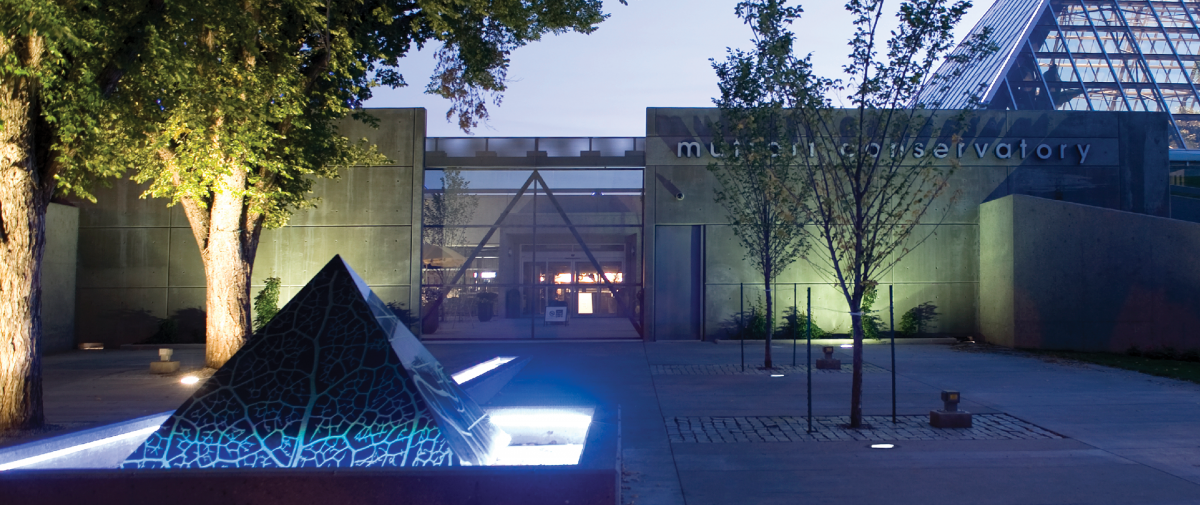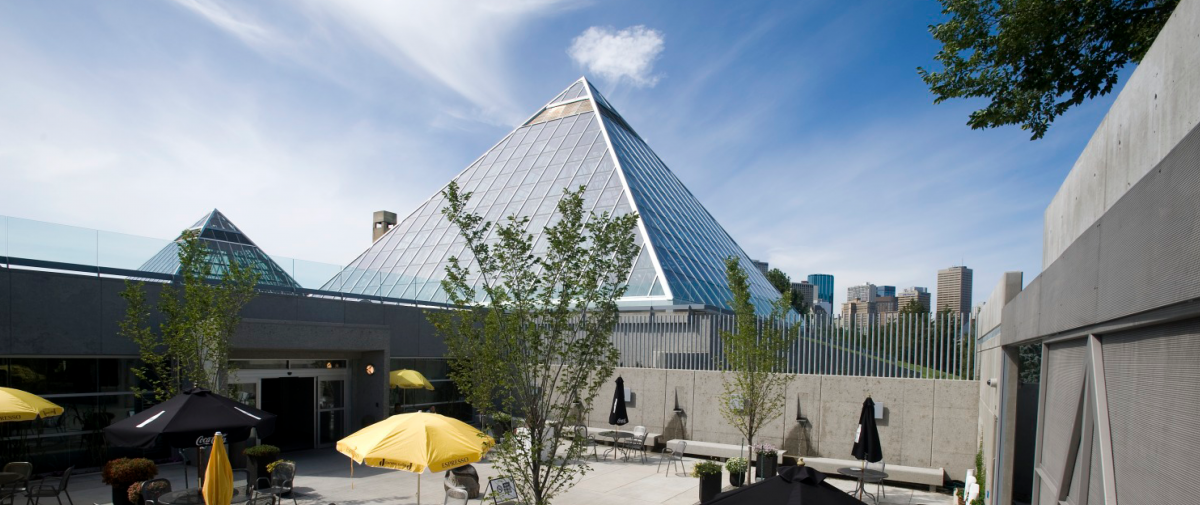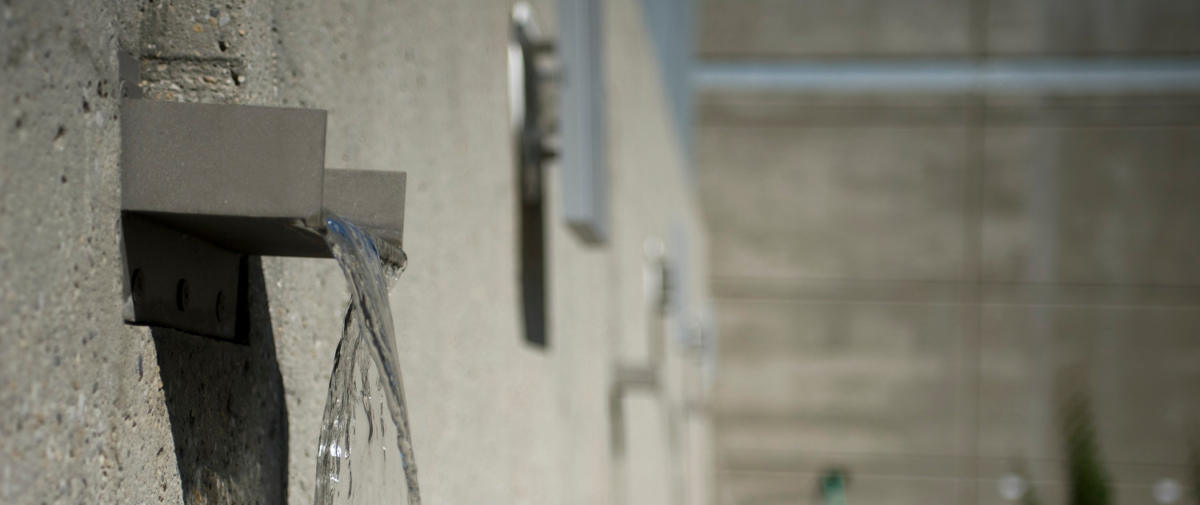Care
Facilities
Infrastructure
Secondary




Muttart Conservatory
After 30 years of continuous operation, Edmonton’s Muttart Conservatory was in need of renovations to respond to a changing functional programme and increased visitor traffic. RPK worked with the City of Edmonton and Muttart staff to develop a design for the addition of a new gift shop, café, and outdoor spaces as well as the renovation of existing spaces to provide new classrooms, administration and staff areas. The updated Muttart provides a refreshed and enlarged main entrance, new outdoor courtyard and forecourt areas, and improved interior flexibility for both users and staff.
The new entrance includes a fifth pyramid of black granite and incorporates a linear water feature with custom art etchings as part of Edmonton’s 1% for Art Program. This element welcomes visitors to the facility, establishes axial circulation throughout the building, and addresses the lack of visibility and sense of arrival at the Muttart. The new courtyard is bounded by a green wall which will eventually be covered in Virginia creeper vines. Extensive glazing provides a strong connection between the courtyard and the interior gift shop and café spaces, while new classrooms make use of operable glass partitions to allow maximum flexibility of the interior space. Our work took into careful consideration the design of the building’s original architect, the late Peter Hemingway, deferring to its original aesthetic.
Project Details
DETAILS
Owner:
City of Edmonton
Location:
Edmonton, AB
Facility Size:
233 m²
Status:
Completed,
May 2009
Construction Cost:
$4.1 million
SERVICES
Prime Consultant
Architectural &
Interior Design
Construction Drawings &
Specifications
Tender
Construction Administration
Coordination of Structural,
Mechanical, Electrical, &
Civil Engineering, &
Landscape Architecture