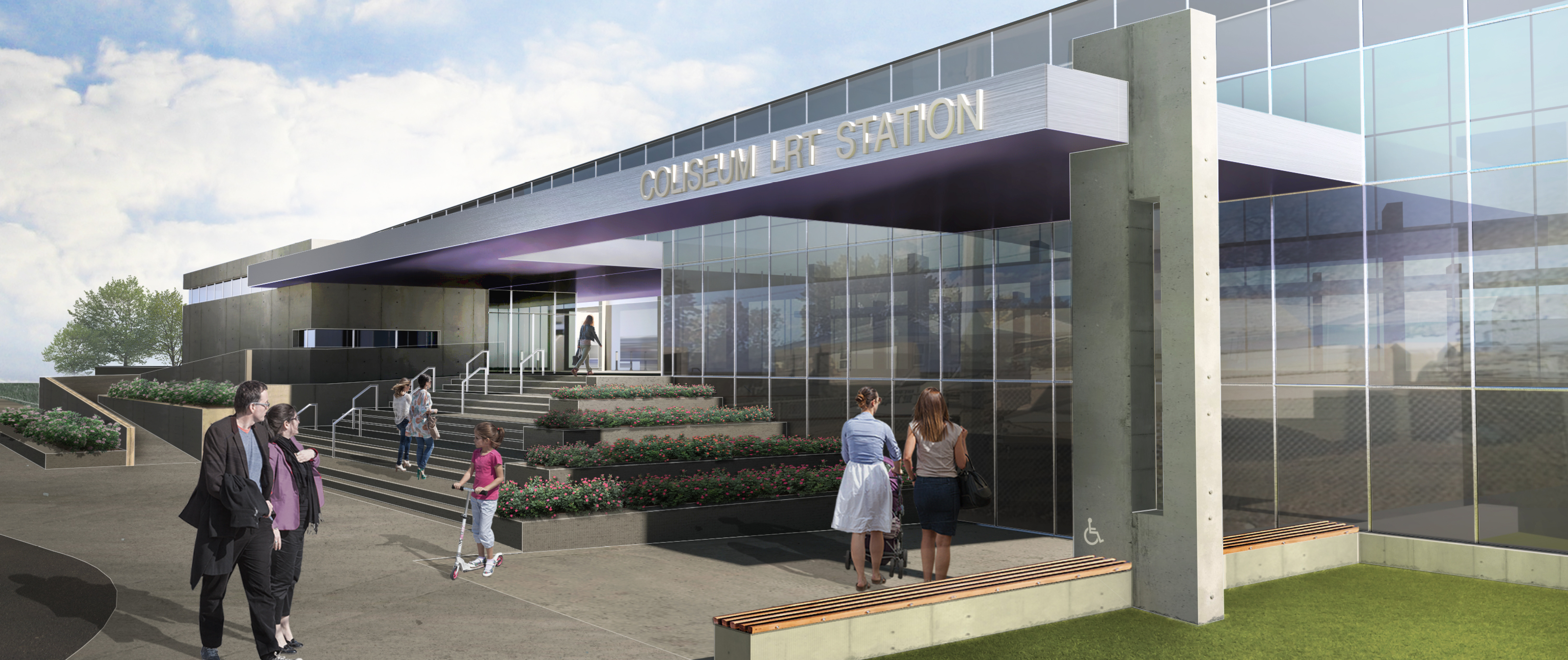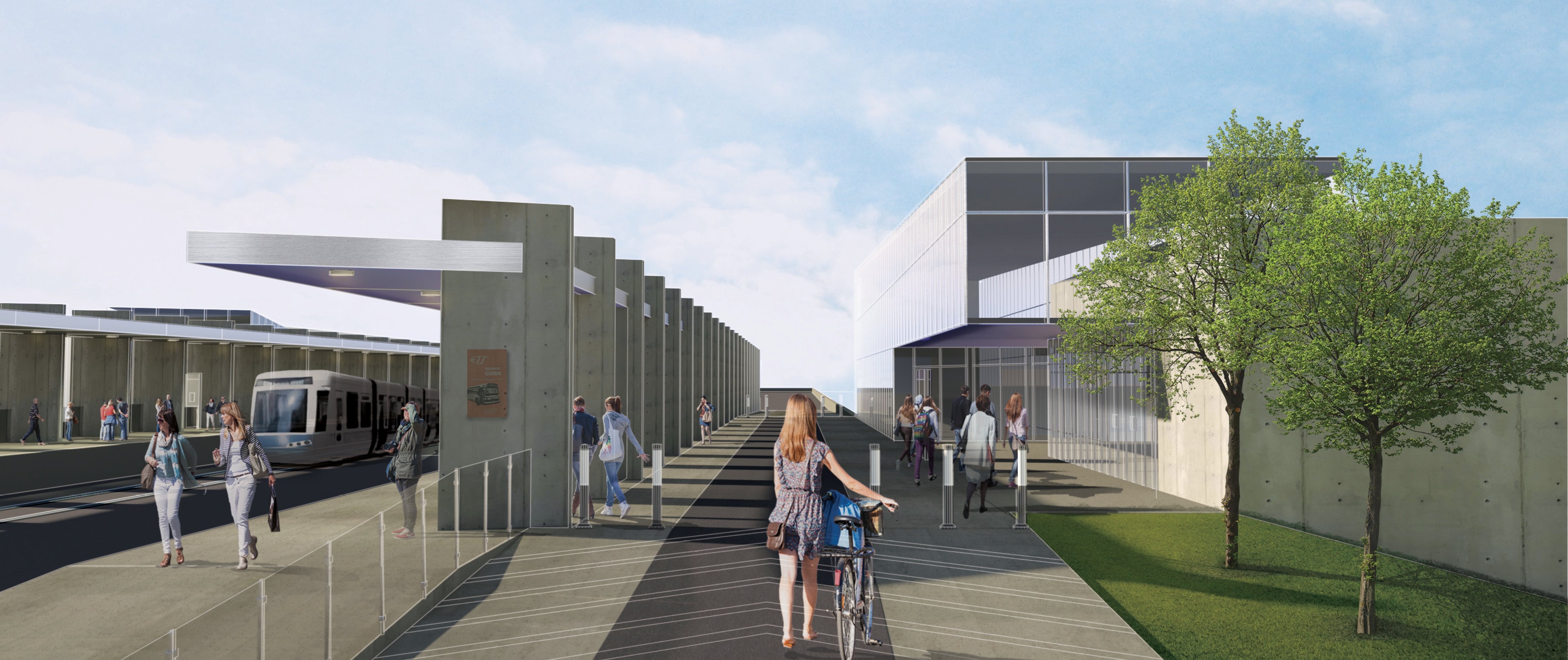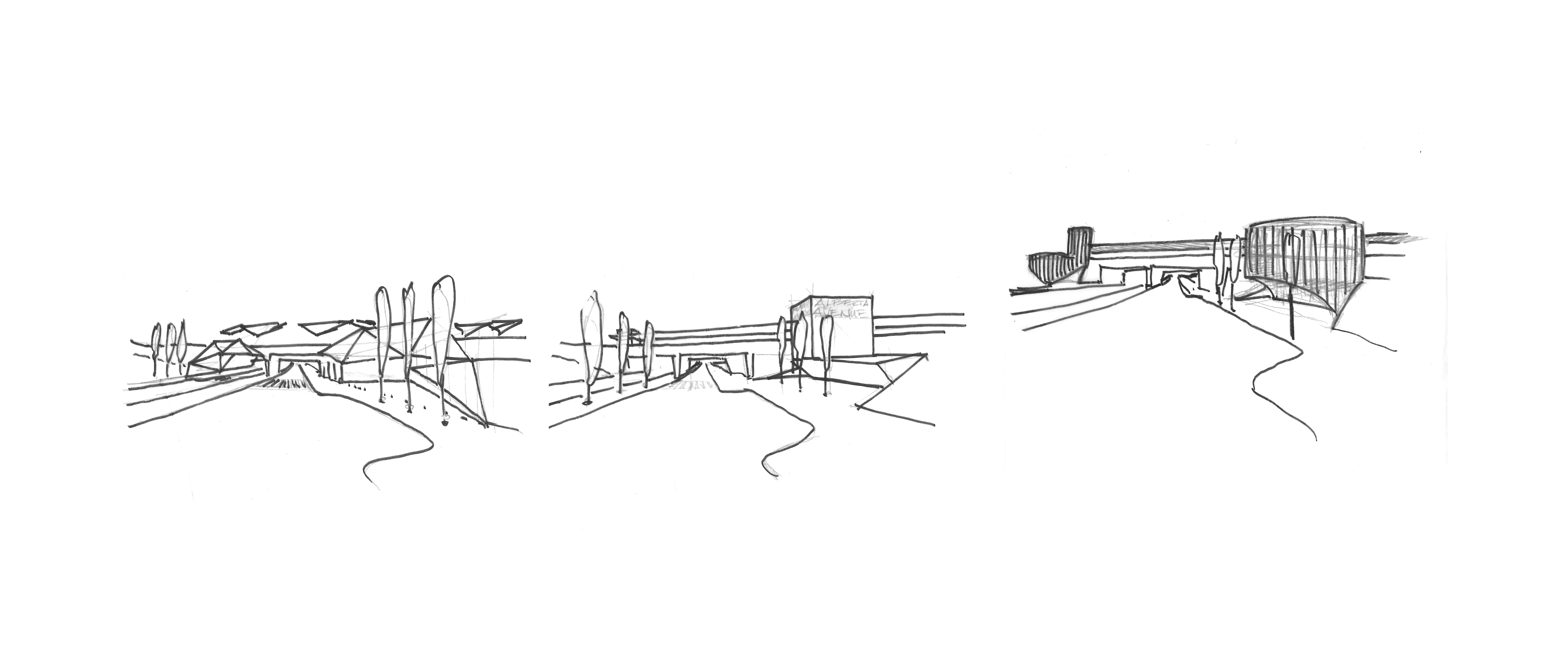Care
Facilities
Infrastructure
Secondary



Coliseum LRT Station Rehabilitation
RPK, in collaboration with Sturgess Architecture and our sub-consultant team, developed an extensive plan for the renovation of the existing Coliseum station. As one of the original 5 stations along the Capital Line, the station is in need of rehabilitation, both due to age and changes in the surrounding urban fabric.
Responding to both technical considerations and employing urban design best practices, the plan centres on shuttering the existing underground portions of the station, creating a split-platform design, and adding light glass pavilions to accommodate vertical mobility.
By turning the single central platform into two, one for each track direction, a more direct access route is created between the station and the existing community. The design incorporates waiting areas for the adjacent bus transit loop, increasing opportunities for passive surveillance. Additionally, an existing regional pathway that is interrupted by the current station is reconnected, allowing users a variety of options as to how they wish to arrive or leave the station. The design reinforces both literally and figuratively, the entrance to Alberta Avenue, and the importance of both the neighbourhood and this transit hub.
The project is currently awaiting funding to go forward.
Project Details
DETAILS
Owner:
City of Edmonton
Location:
Edmonton, AB
Facility Size:
1120 m²
Status:
Schematic Design Completed,
July 2018. Awaiting funding
and rezoning to further
the work.
Construction Cost:
$21 million
SERVICES
Prime Consultant
Architectural & Interior Design
(In Conjunction with
Sturgess Architecture)