Care
Facilities
Infrastructure
Secondary
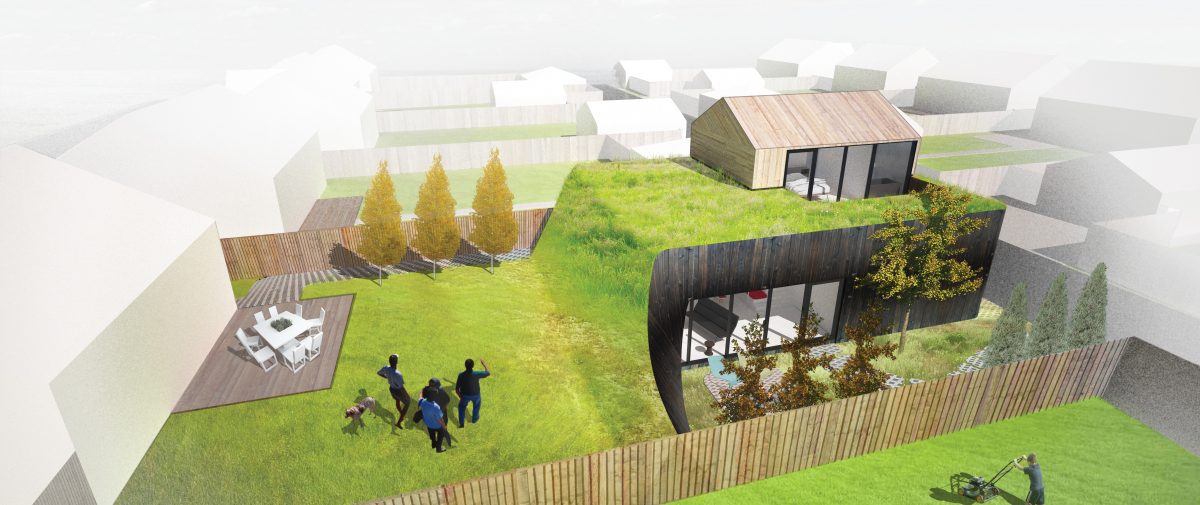
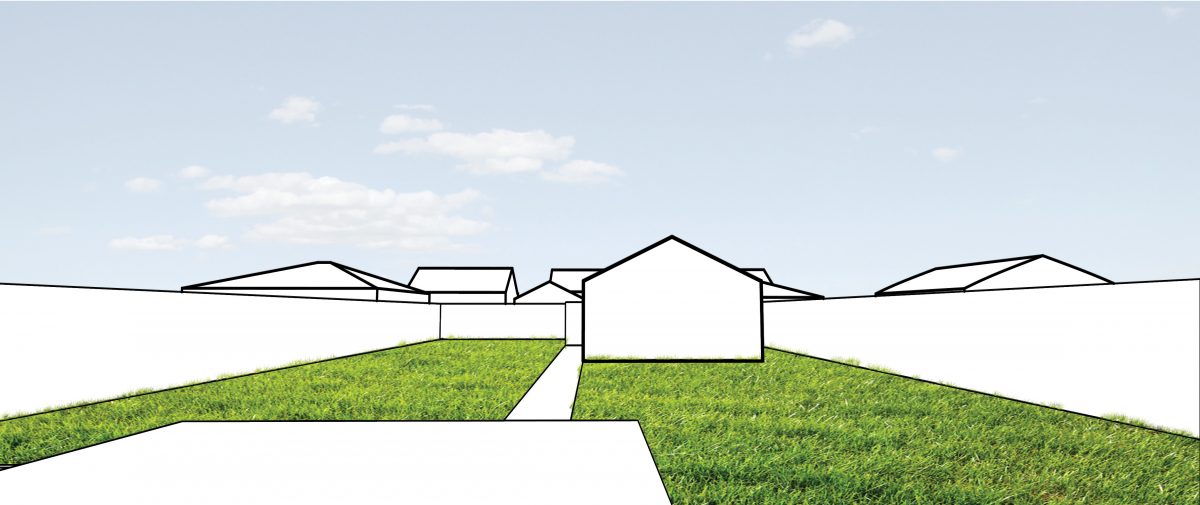

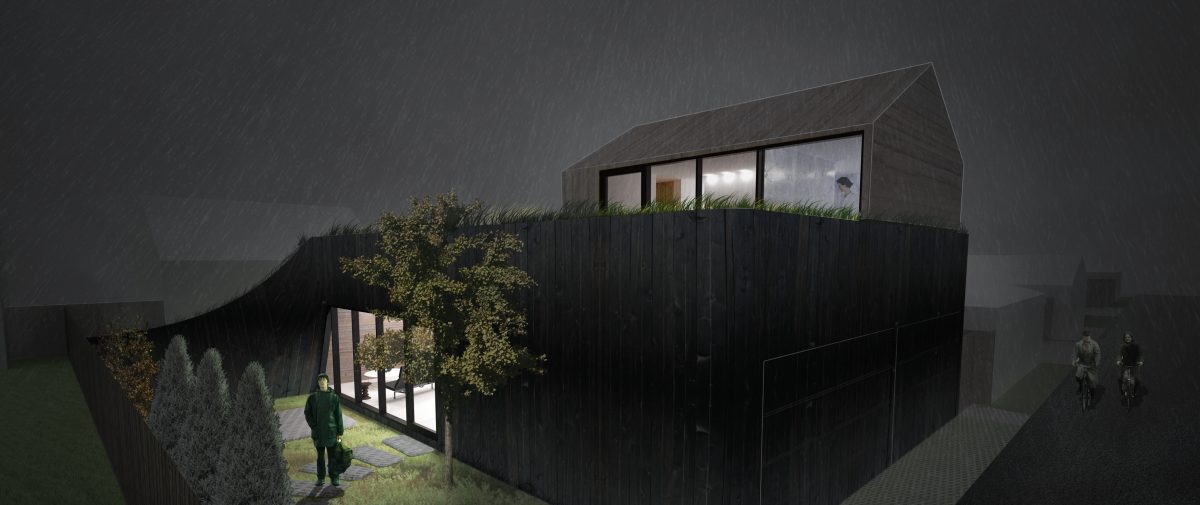
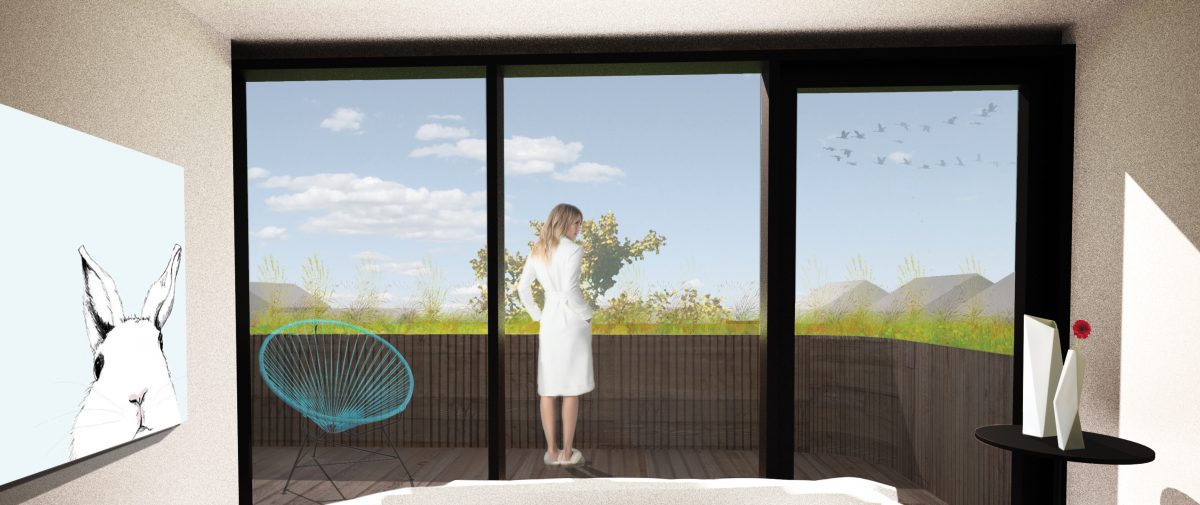
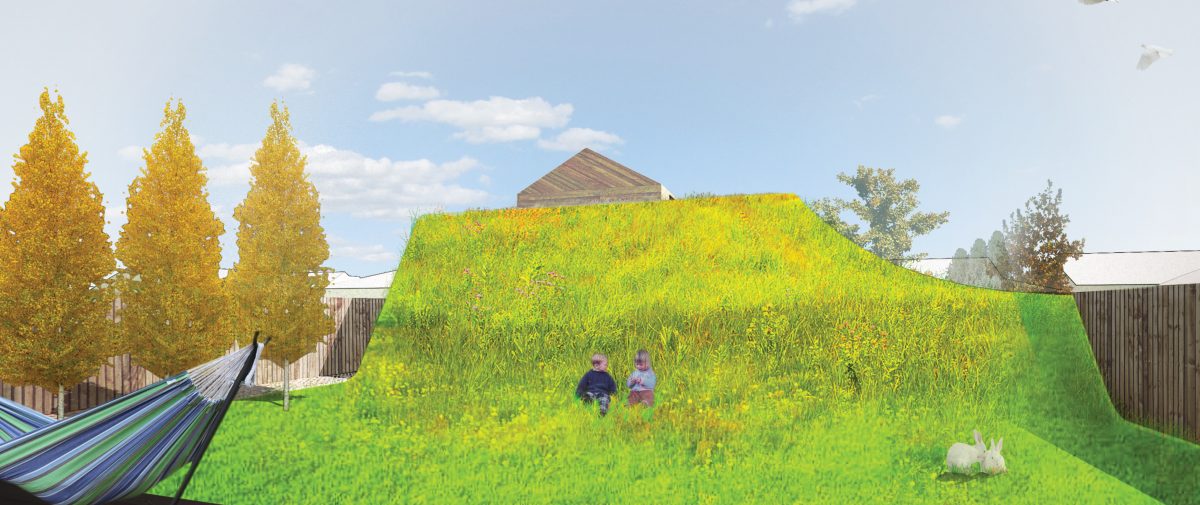
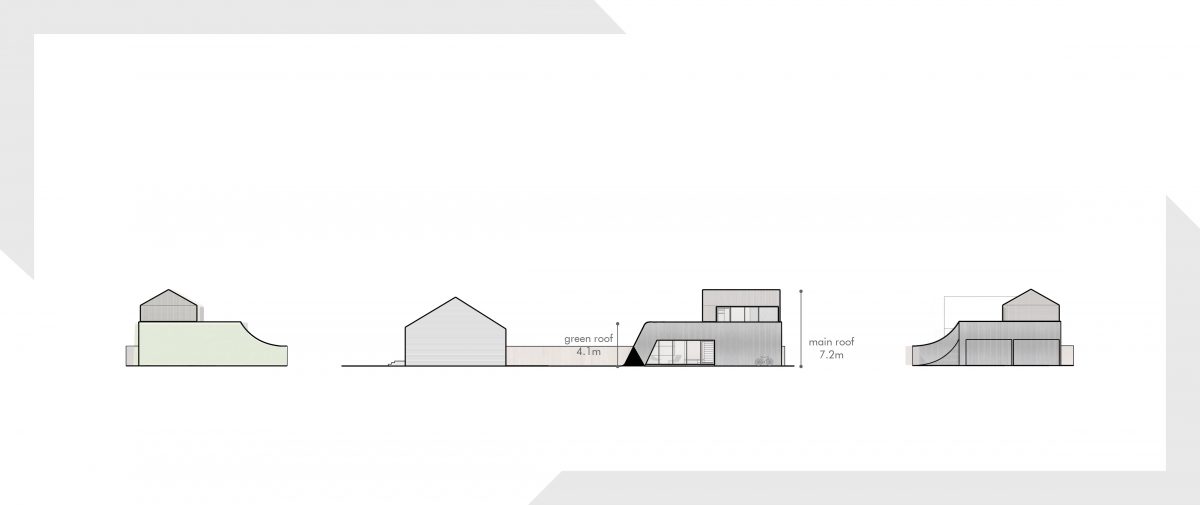
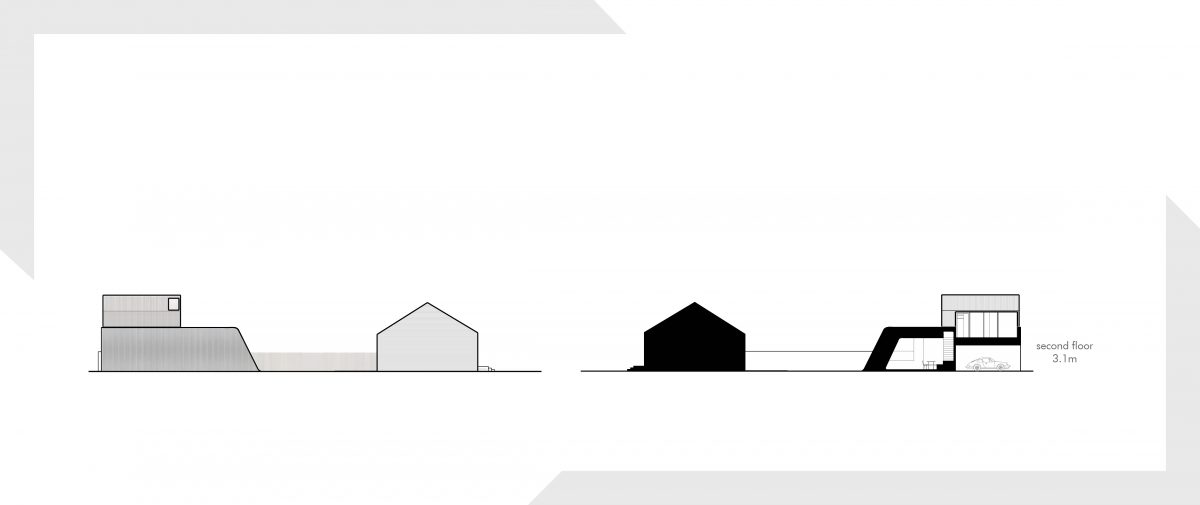
Design Competition: Backyard Pingo
For the 2016 Infill Design Competition, RPK designed a garage suite with the aim of inserting a new dwelling into a mature neighbourhood while having little impact on the existing streetscape. Influenced by the curious hills that grow in northern latitudes, known as pingos, our scheme imagined a dwelling growing under an existing garage, lifting it up along with the adjacent landscape. Our new dwelling in actuality is split between sitting on and being under the sloped landform. The proposed structure hides in plain sight and consists of natural materials; a darker Yakisugi wood on the base and a lighter birch for the gabled second floor.
Further calibrating the design, all the windows, with the exception of the skylight, face south to take advantage of the year-round Alberta sun. The green roof and landscape at grade encourage inhabitants to connect with the outdoors, and tandem and single car garages make allowances for the existing and new residence.
Backyard Pingo is designed to appeal to those at the opposing ends of their adult years. Due to the conjoined nature of both the original backyard and landform, the likely ownership scenario is for both structures to be owned by a single owner, renting one of the dwellings, although a condo arrangement might work as well.
Project Details
DETAILS
Location:
Edmonton, AB
Facility Size:
1500 m²
Status:
Award of Merit,
2016
SERVICES
Competition Entry