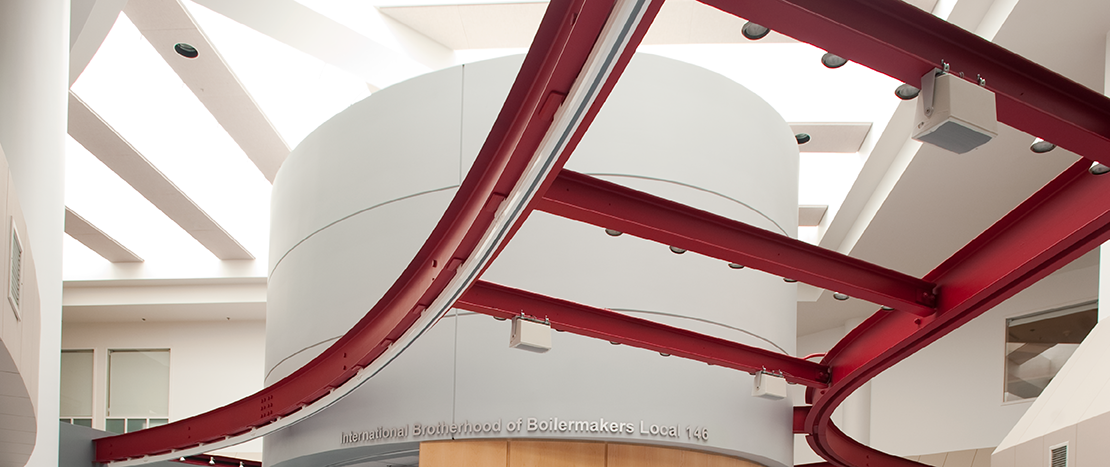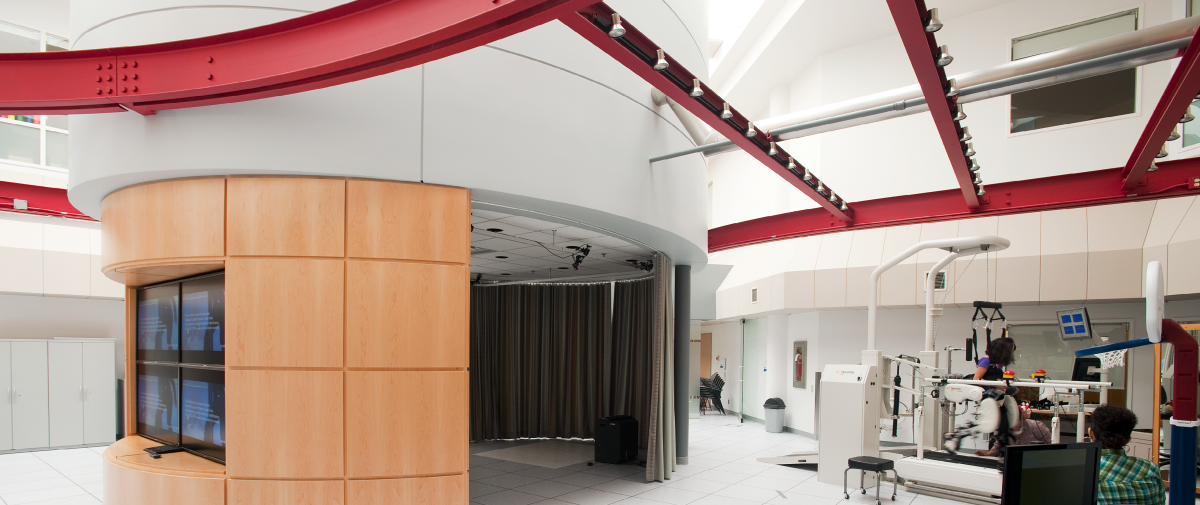Care
Facilities
Infrastructure
Secondary



Glenrose Courage Centre
The Glenrose Building Trades of Alberta Courage Centre is designed to be a hub for state-of-the-art technology and equipment that focuses on patient rehabilitation. Completed in two phases, this project entailed renovation to the existing occupational therapy and physiotherapy spaces, and the “easy street” atrium therapy space.
Large sweeping structural beams surrounding a central pod provide warmth and character to the space, while simultaneously aiding in the day to day function of the space. The beams are used aslift tracks for rehabilitation equipment and the central pod houses a virtual reality zone with projectors on the floor and walls. An adjacent multimedia classroom is used for teaching in a specialized cognitive learning zone. The whole space is designed to be customizable and easily modifiable to suit existing and emerging rehabilitation technologies, such as driving simulators and robot assisted gait trainers.
Project Details
DETAILS
Owner:
Government of Alberta
Location:
Edmonton, AB
Facility Size:
462 m²
Status:
Completed,
April 2010
Final Cost:
$600,000
SERVICES
Prime Consultant
Architectural &
Interior Design
Construction
Drawings & Specifications
Tender
Construction Administration
Coordination of Structural,
Mechanical, & Electrical
Engineering