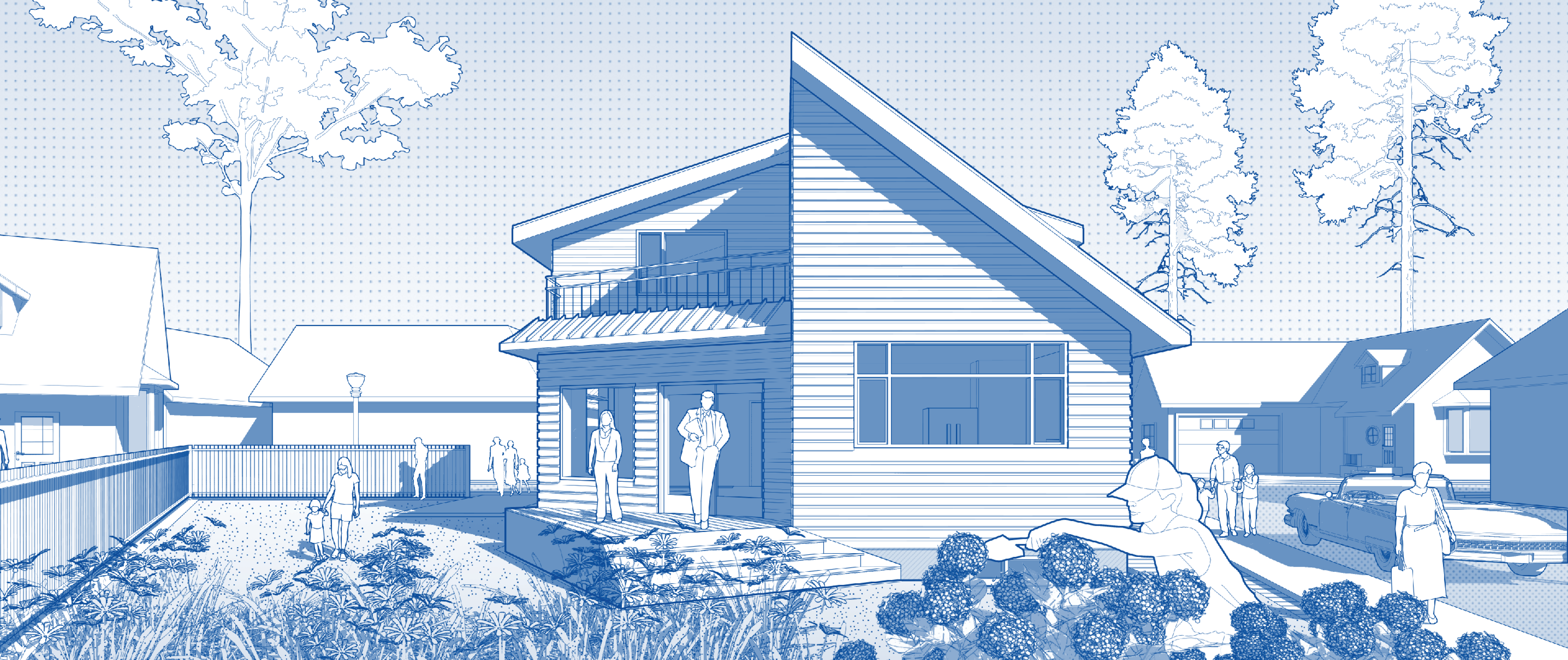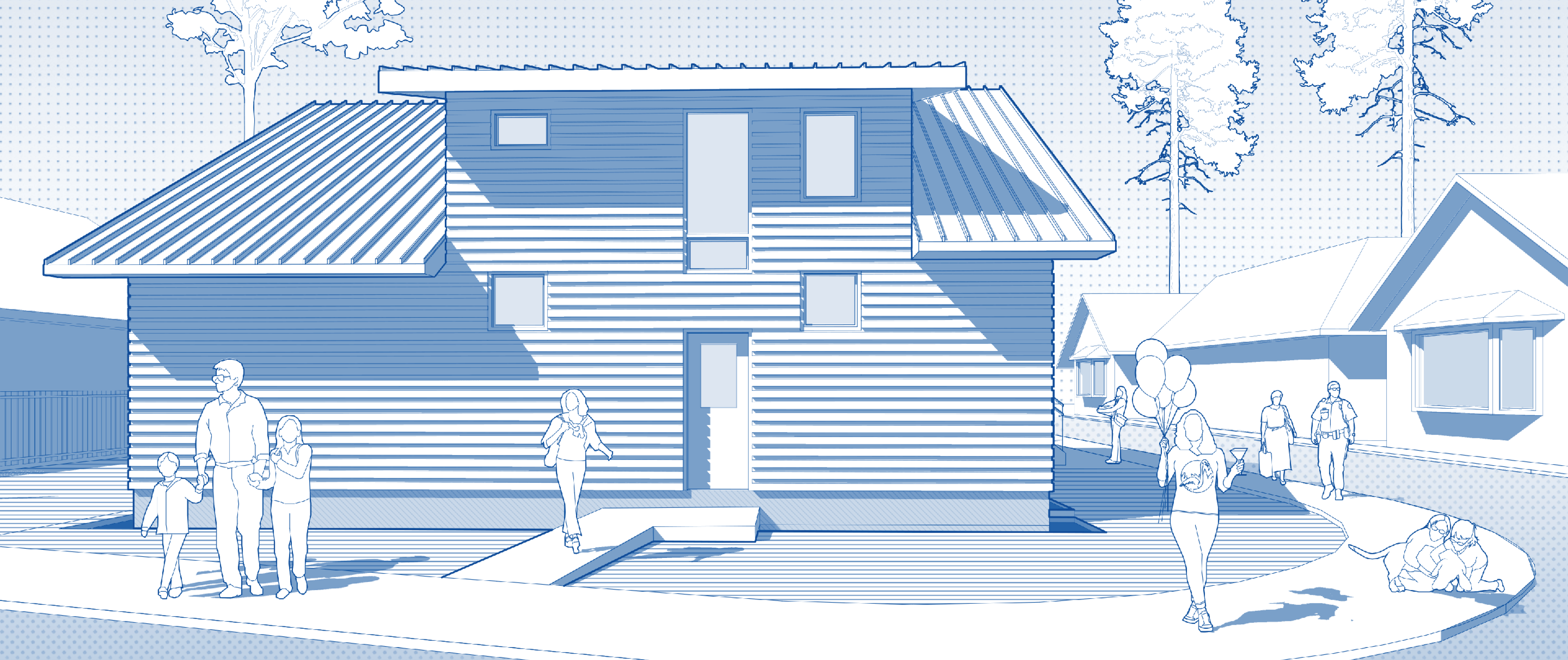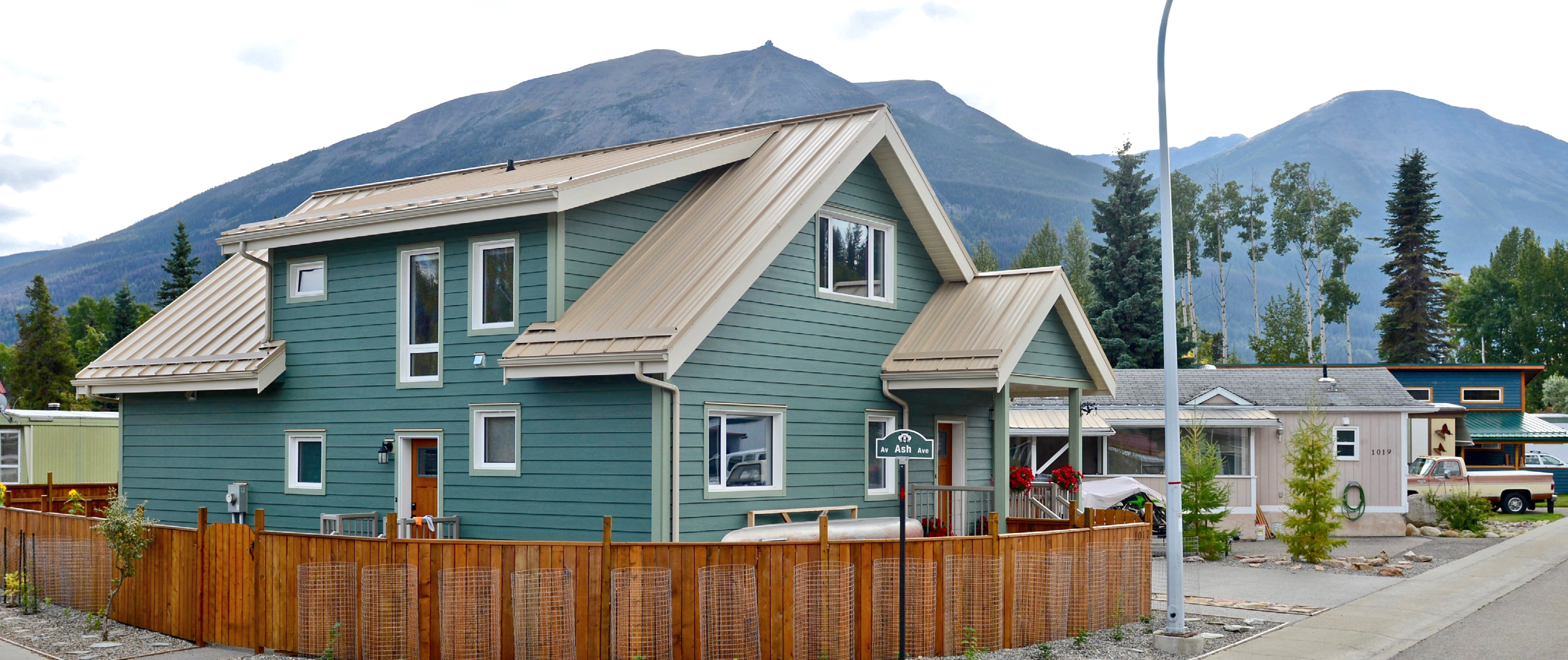All
Health
Care
Care
Seniors
Facilities
Facilities
Public
Infrastructure
Infrastructure
Post
Secondary
Secondary
Housing
Commercial



Jasper House
We were approached to assist in the design of a single family residence in the Jasper Mobile Home District. We worked closely with the client to come up with a preferred exterior and floor plan, while being cognizant of the requirements set out by Parks Canada. Our design complied with the zoning requirements and the guidelines of the Area Development Plan.
Project Details
DETAILS
Owner:
Private Residence
Location:
Jasper, AB
Building Size:
265 m²
Status:
Completion, 2019
SERVICES
Schematic & Final
Architectural Design Drawings