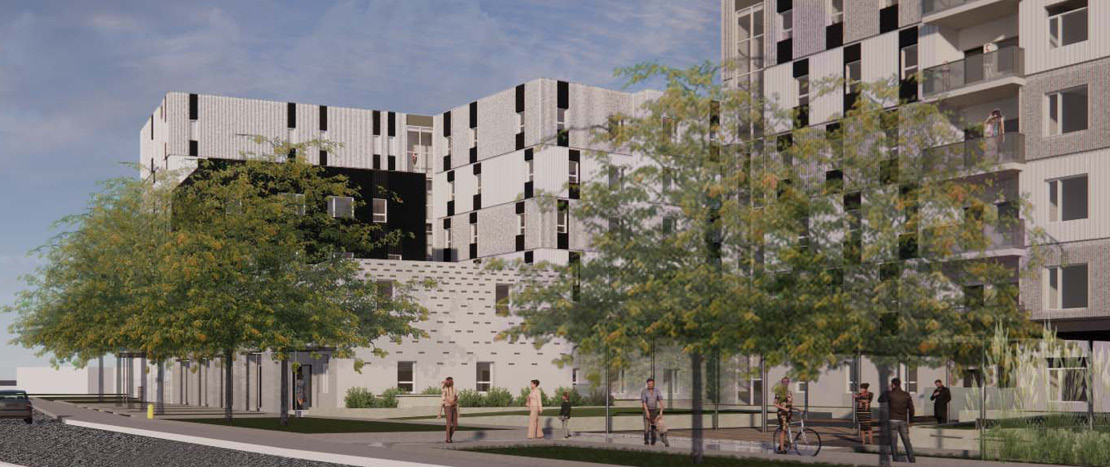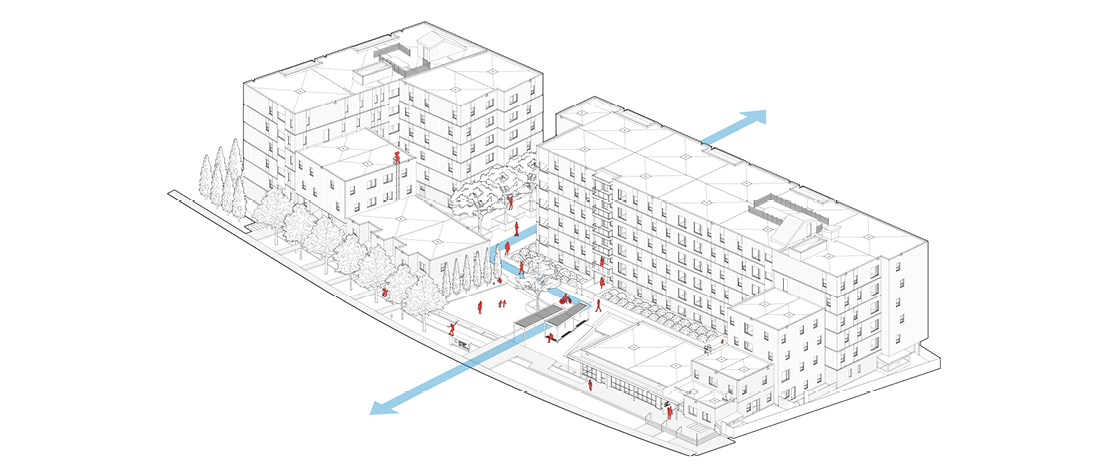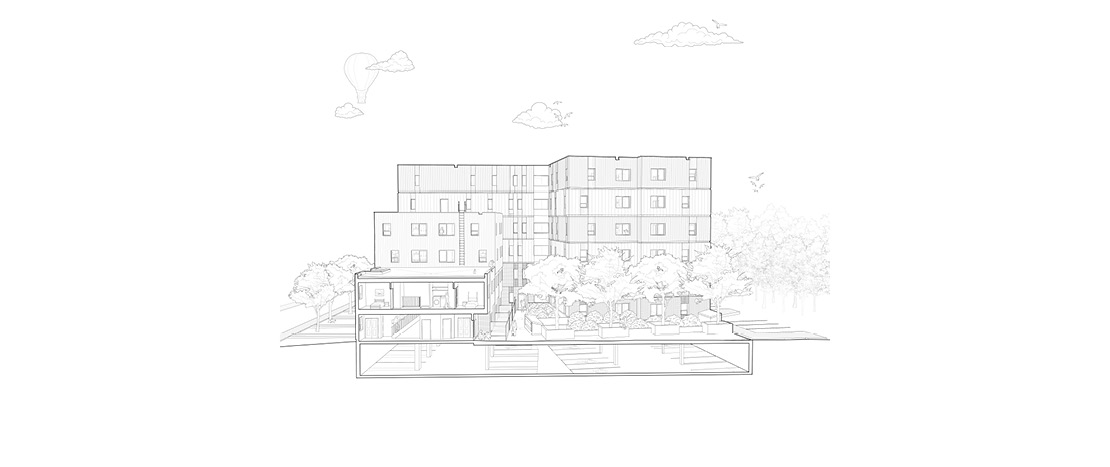Care
Facilities
Infrastructure
Secondary





Lendrum Redevelopment
Situated in Lendrum one of Edmonton’s mature communities, the project proposes the densification on an existing multi-family site, while minimizing its impact on the neighbourhood. By breaking the massing down into two separate buildings and stepping them from two, to four, to six stories, the Lendrum project integrates successfully with the single family homes in the area.
A mixture of units from 1 to 4 bedroom apartments to multi-storey townhouse units creates a community of 120 units. As one of the goals of the project was to create a sense of stewardship, common interior and exterior spaces have been designed for both residents and the greater community. More specifically, the project provides a publicly accessible and barrier-free pathway for pedestrians to use as they access to the local LRT station. The incorporation of commercial space within the project, assists with animating the site, and providing local amenities for building residents and existing neighbours. Parking is accommodated almost entirely below grade providing 100 automobile and 50 bicycle parking stalls.
Project Details
DETAILS
Owner:
Capital Region Housing
Location:
Edmonton, AB
Facility Size:
13,106 m²
Status:
In Construction, Target July 2023 for Completion
Construction Cost:
$36 million
SERVICES
Prime Consultant
Architecture & Interior Design
Coordination of Civil, Mechanical, Electrical, Energy Modelling and Landscape Architecture
Coordination with Barrier-Free Consultant and Sustainable Energy Consultant