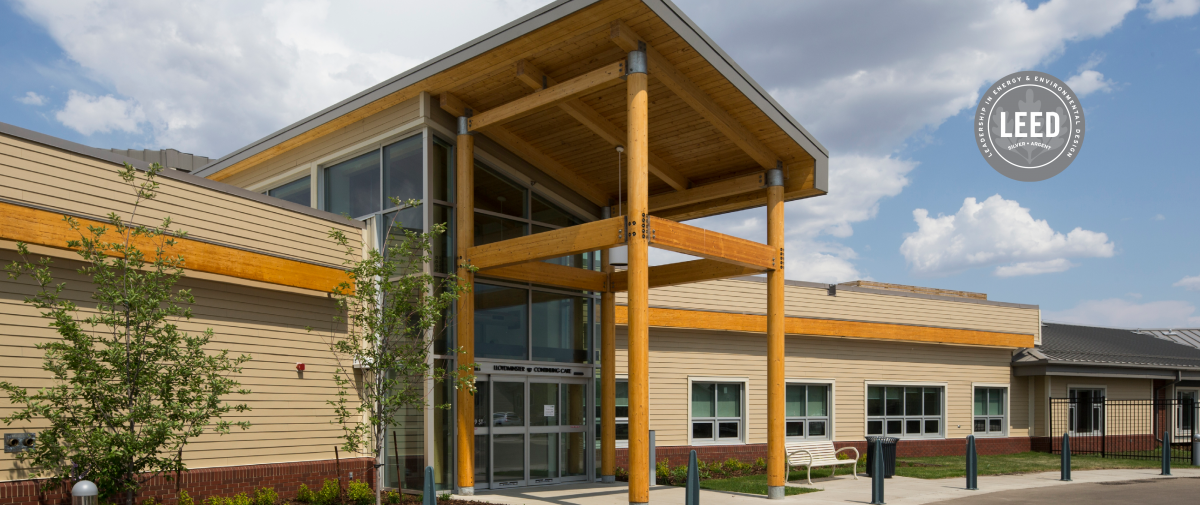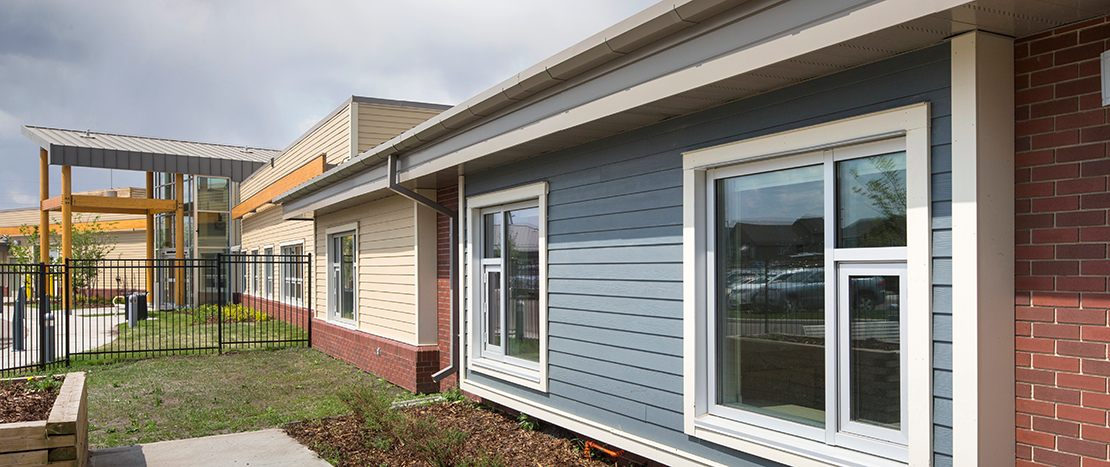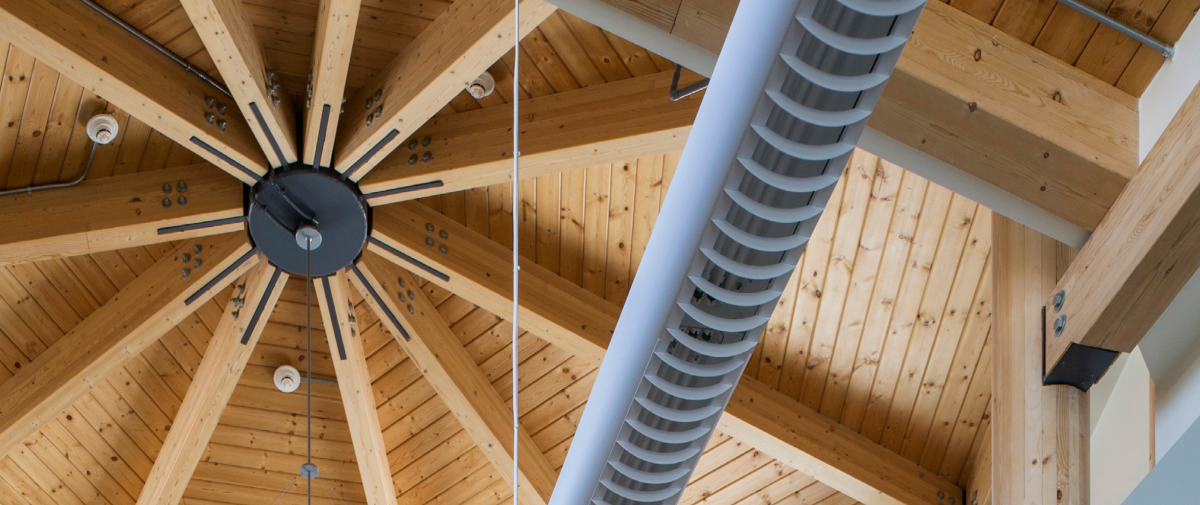Care
Facilities
Infrastructure
Secondary



Lloydminster Continuing Care
Certified LEED Silver
Lloydminster Continuing Care is a 60-resident long-term care facility which replaces the older Dr. Cooke Extended Care Centre. While residential in character, it was designed and built to an institutional quality of fit and finish, with planning driven by the Eden philosophy of care. Each wing of the building is laid out as “cottages,” an arrangement consisting of patient rooms with a common area, a dining area, and kitchen. To foster a sense of community and connection to the natural world, exterior access to outdoor places of respite are provided for residents, visitors, and staff. This further reinforces the design intent to create a place for wellness and a healing environment.
One specific aspect of this commitment to higher quality is the use of a PERSIST building envelope. PERSIST (Pressure Equalized Rain Screen Insulated Structure Technique), originally developed in Canada by the NRC, is a gold standard in building envelope technology. Use of this technology assisted us in achieving LEED Silver designation for the building. Another two sustainable energy items incorporated was high-efficiency boilers and variable-speed, demand-controlled ventilation. Additionally, RPK assisted the client throughout the lengthy construction process, which involved the awarded stipulated price contractor being in default. We worked with the bonding company to have the project completed, to the satisfaction of Alberta Infrastructure.
Project Details
DETAILS
Owner:
Government of Alberta
Location:
Lloydminster, AB
Facility Size:
5,590 m2
Status:
Completed,
October 2015
Final Cost:
$21.1 million
SERVICES
Prime Consultant
Architectural &
Interior Design
Construction Drawings &
Specifications
Tender
Construction Administration
LEED Documentation &
Certification
Coordination of Structural,
Mechanical, Electrical, &
Civil Engineering, &
Landscape Architecture