Care
Facilities
Infrastructure
Secondary


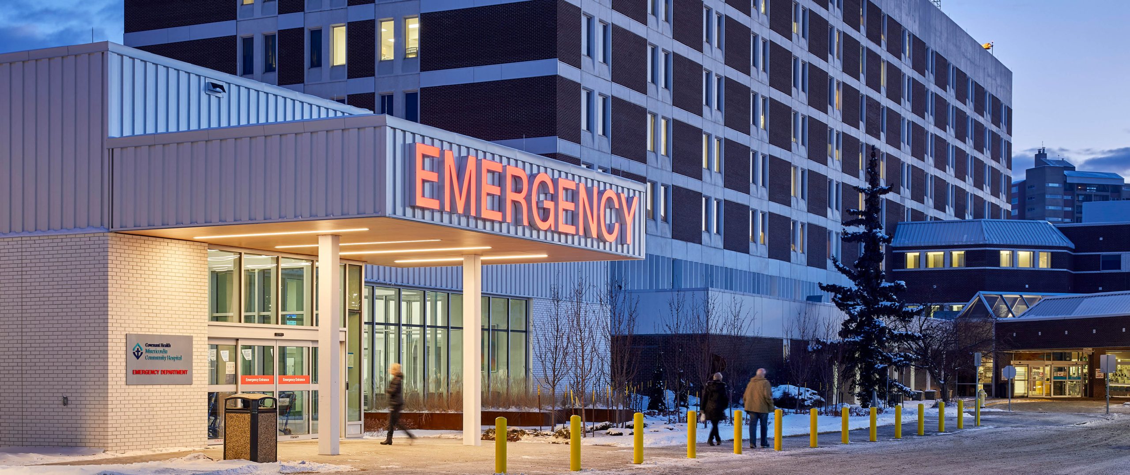
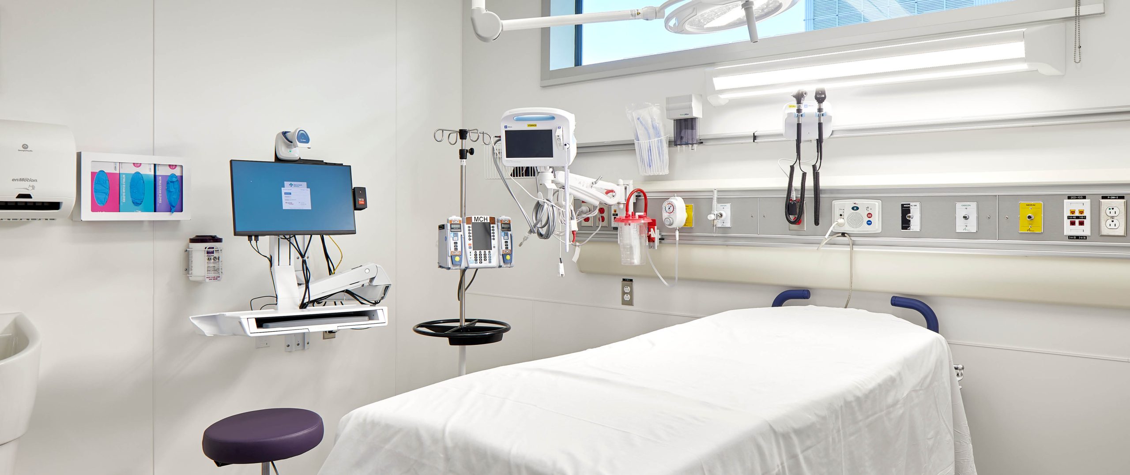
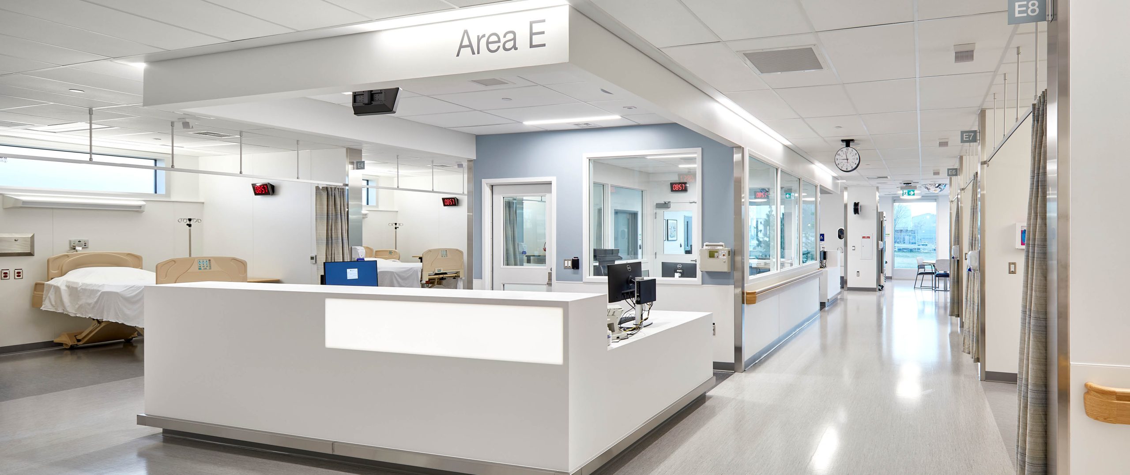
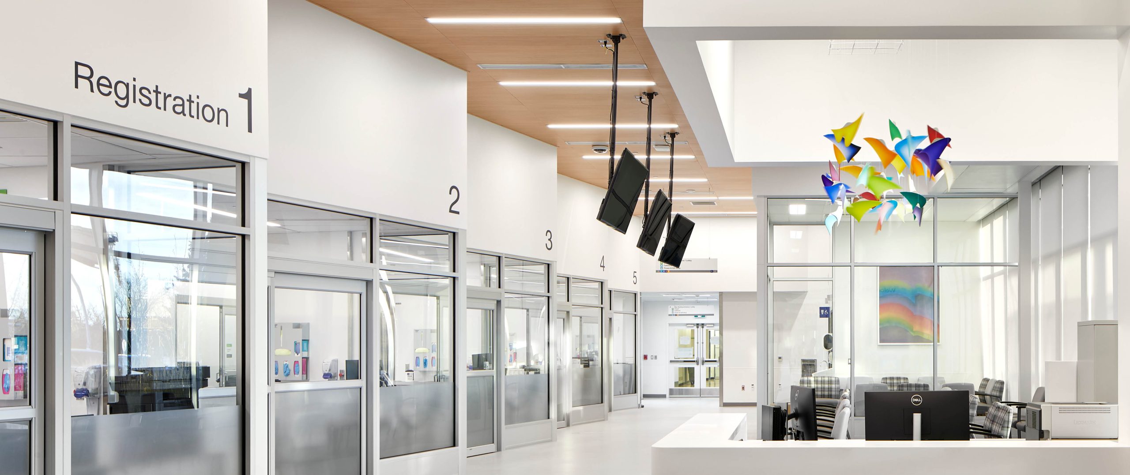
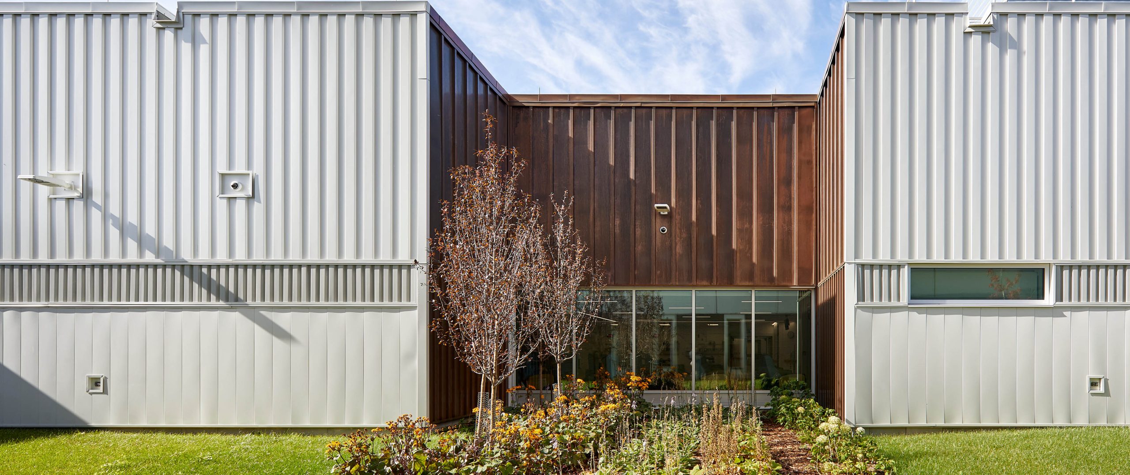
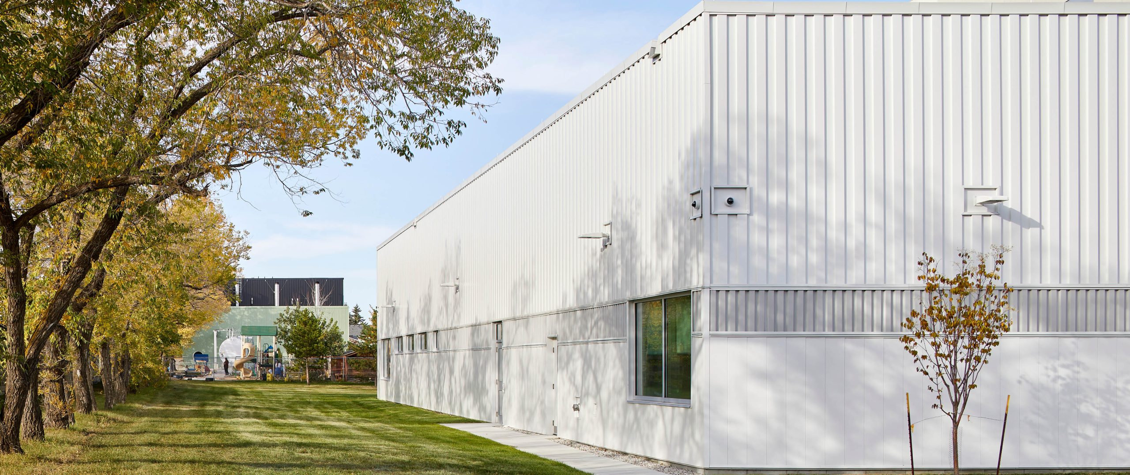
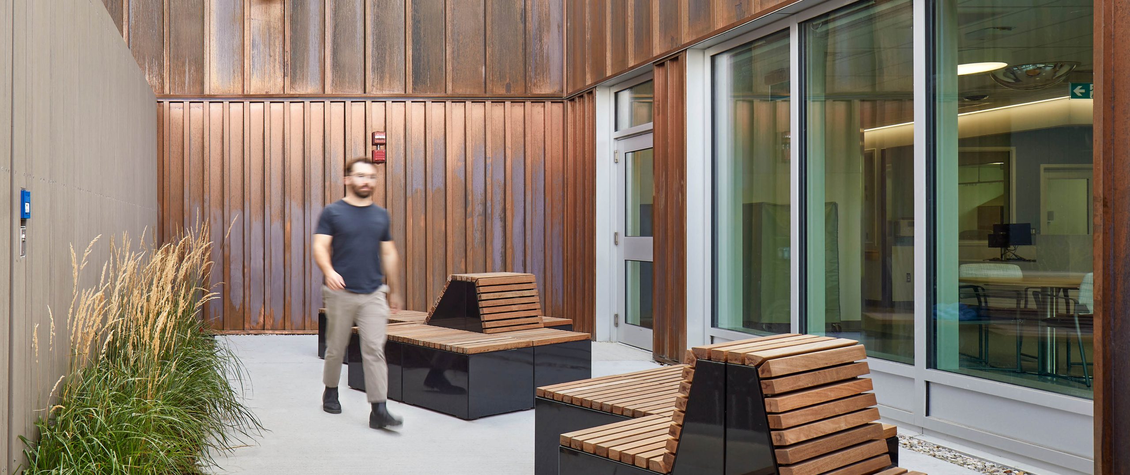
Misericordia
Currently under construction, RPK has designed an addition to the Misericordia Community Hospital, housing a state-of-art emergency department. Guided by the principal of continuous flow, and patient centred design, the building is organized around 5 distinct pods, serving distinct patient groups. In addition to the main patient arrival area, each pod contains a patient waiting area oriented towards an outdoor courtyard. Through the use of full height glazing, rich planting materials, and naturally patinated copper cladding the waiting areas provide visual interest and a calming connection to the outside world. The building’s façade composed of brick, white metal siding as well as copper clad courtyards reflects back the built form that occupied the site previously. The facility will meet LEED V4 Silver standards. As a health care project, ongoing uninterrupted functioning of the existing facility will be a key in making this project a success.
RPK created the flythrough video below to show the complex systems of the Misericordia Emergency Department:
Project Details
DETAILS
Owner:
Alberta Infrastructure / Covenant Health
Location:
Edmonton, AB
Facility Size:
4,200 m²
Status:
Under Construction
Construction Cost:
$45 million
SERVICES
Prime Consultant
Architectural & Interior Design
Construction Drawings & Specifications
Tender
Construction Administration
Coordination of Structural, Mechanical, Electrical, & Civil Engineering, & Landscape Architecture