Care
Facilities
Infrastructure
Secondary
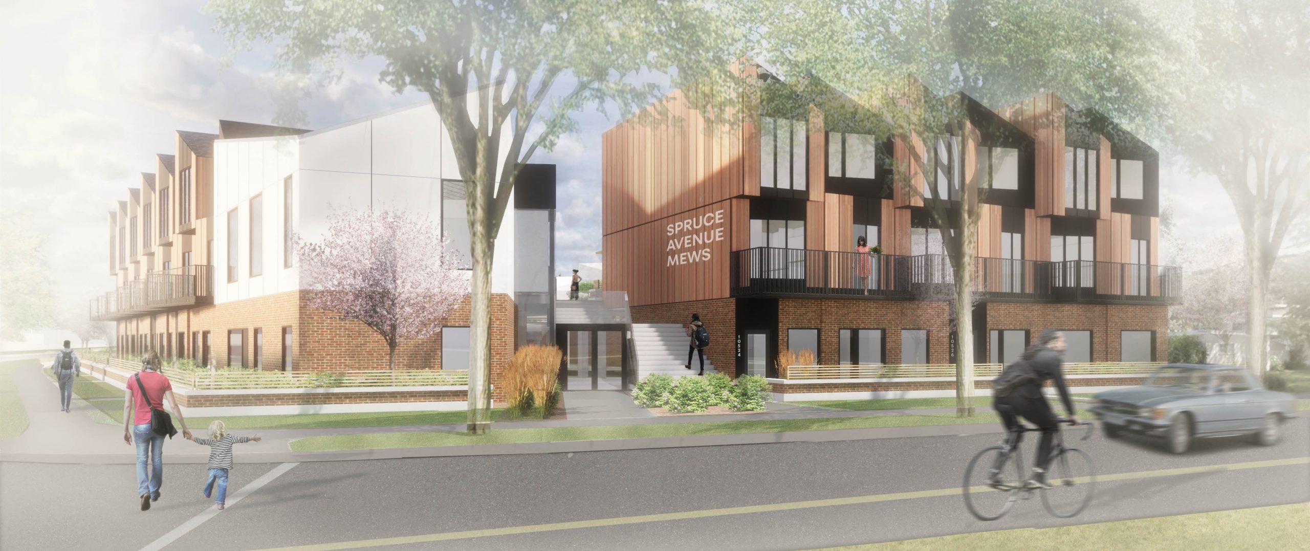
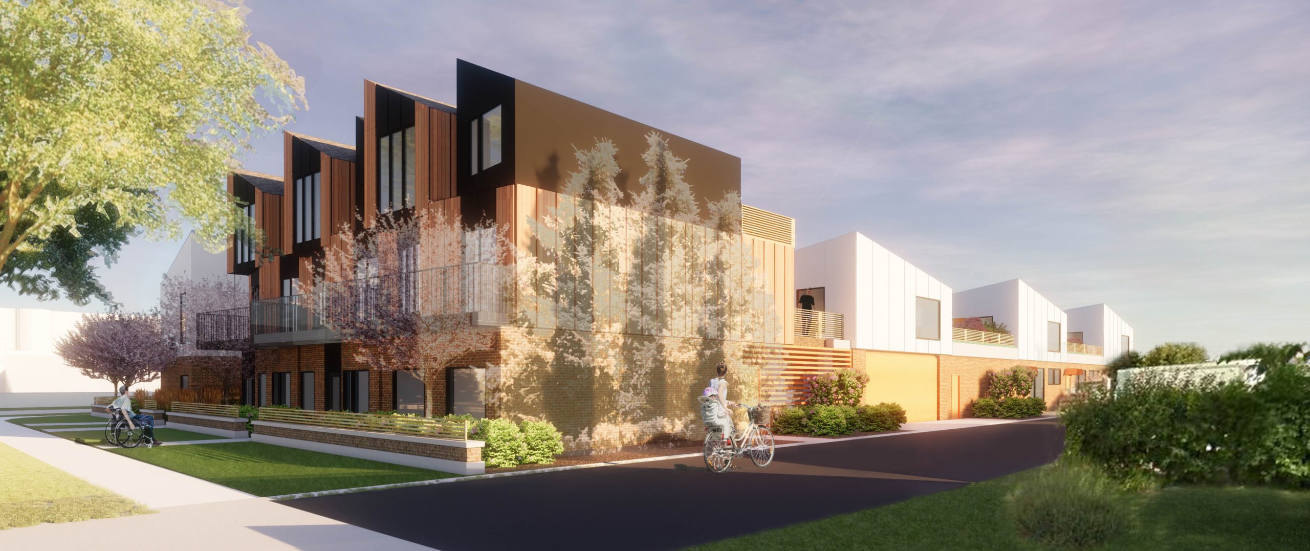
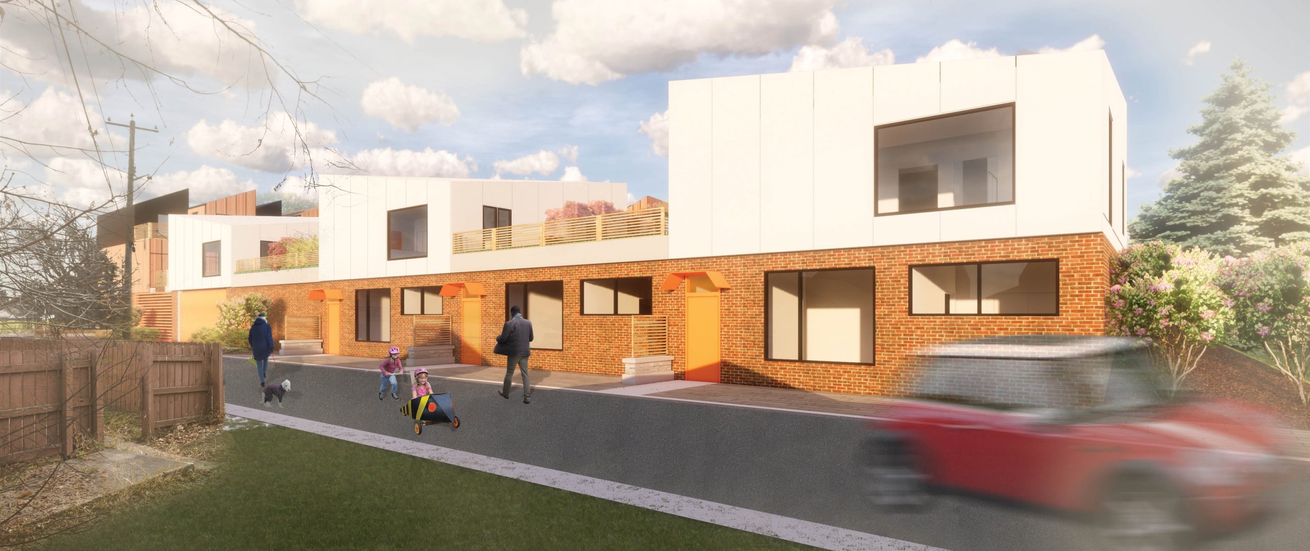
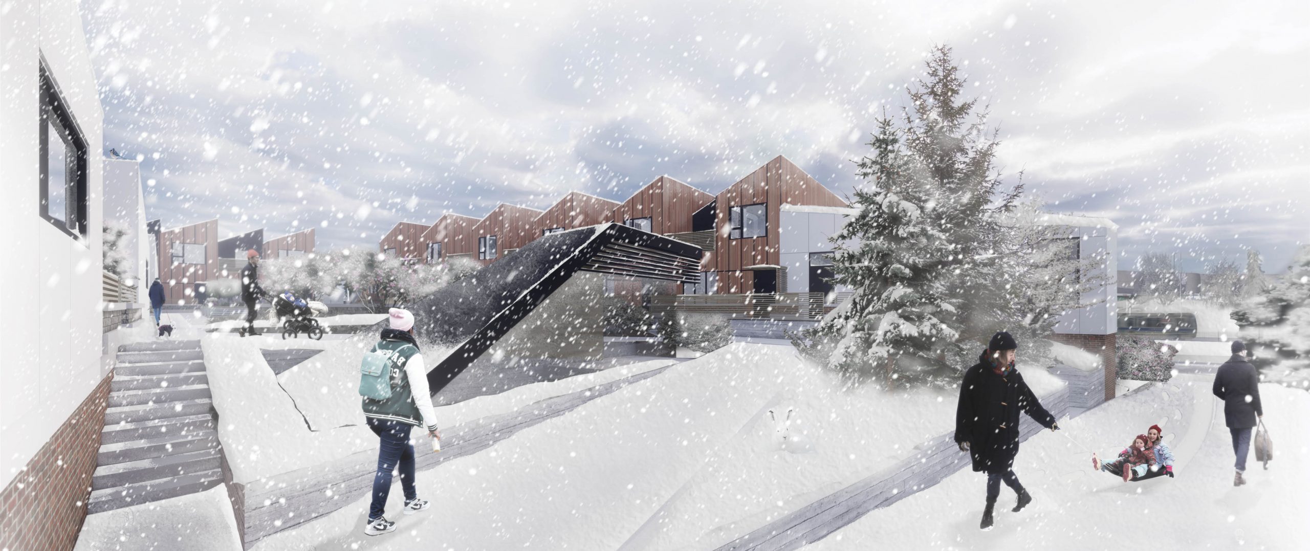
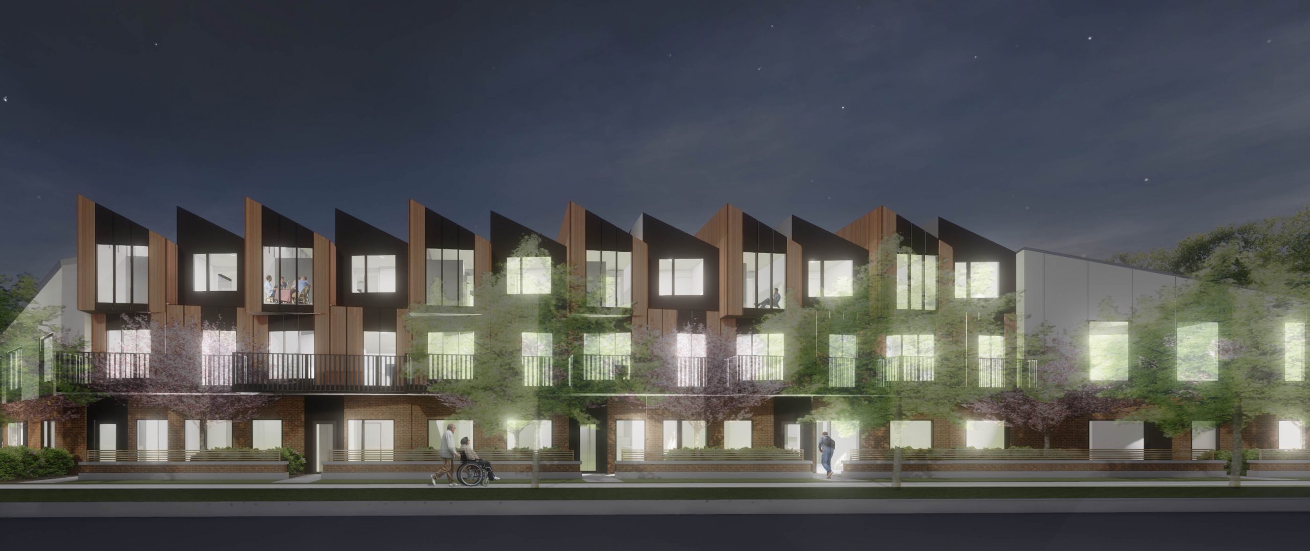

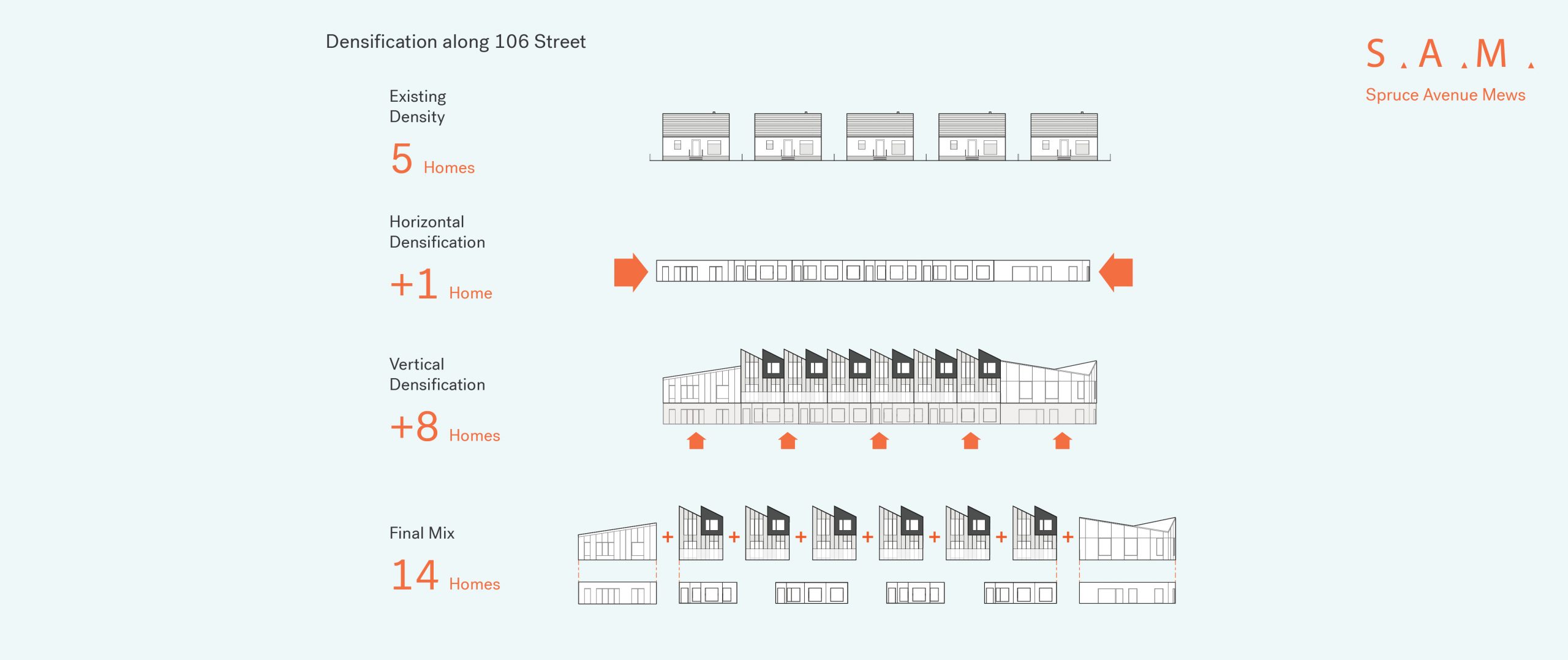
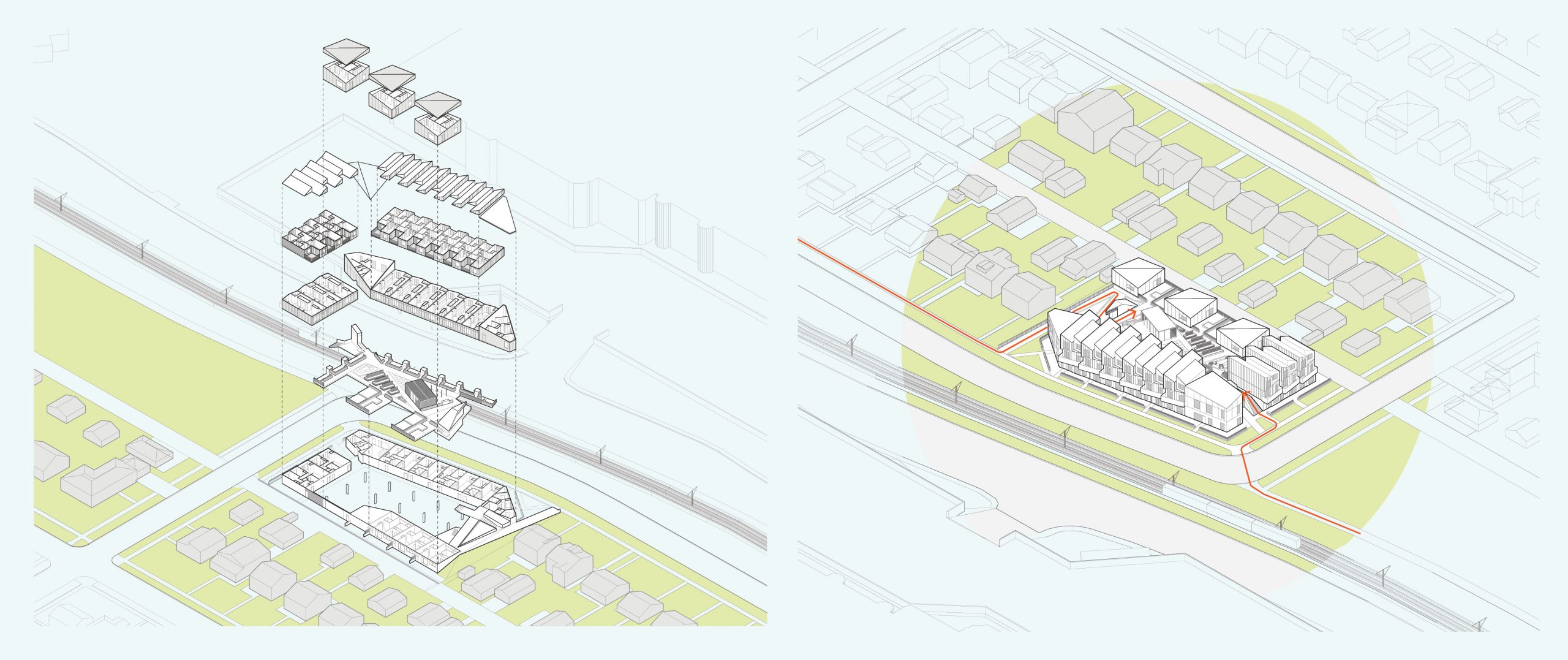
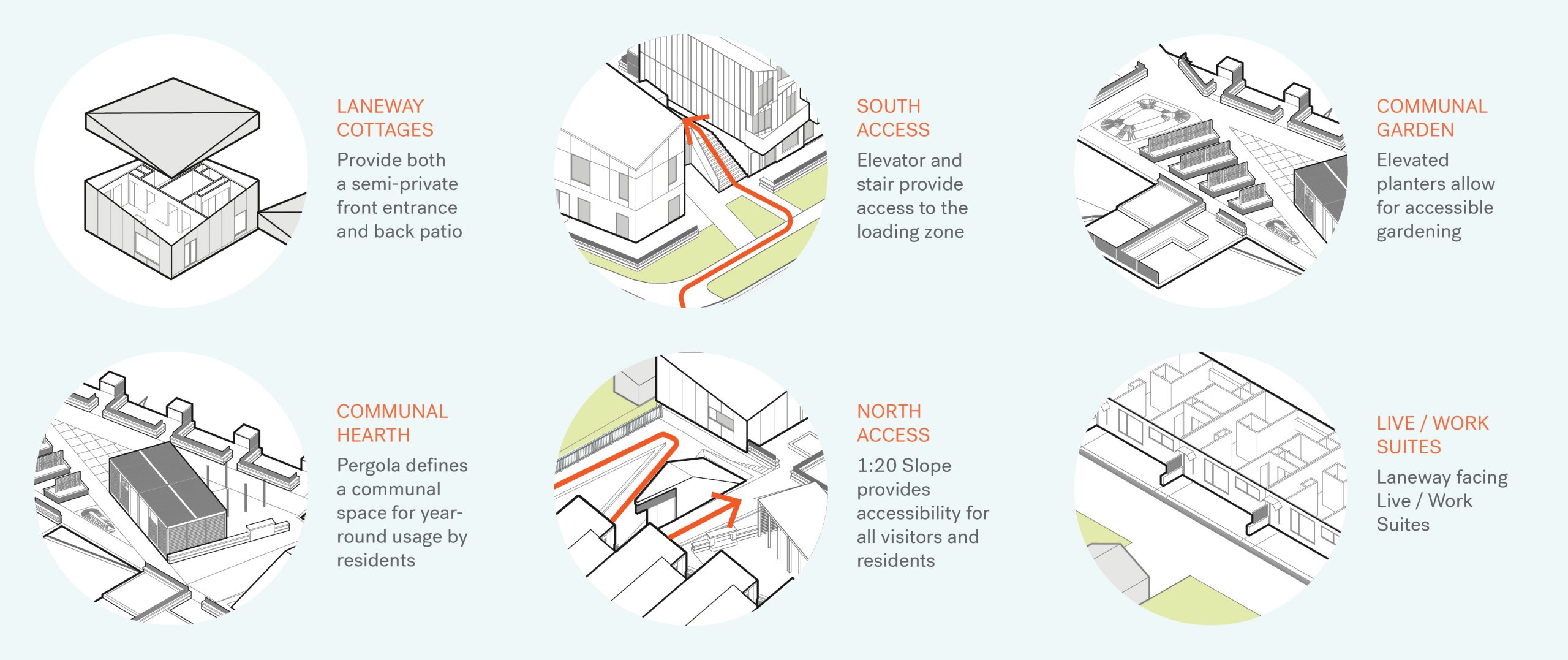
Missing Middle Design Competition
In 2019, the City of Edmonton held an Infill Design Competition, to explore ways to increase density within the City’s fabric. The goal of RPK’s Missing Middle was to mediate the gap between traditional single-family homes and typical urban multi-family housing, creating sustainable spaces that support, complement, and strengthen existing communities. We were honoured to receive an Honourable Mention for our submission.
In developing SAM (Spruce Avenue Mews), our team started by reviewing existing neighborhood typologies. Wanting a heterogeneous feel to the project, we began by amplifying what was historically on and around the site. By compressing and stacking the previous single-family homes, converting garages into laneway apartments, and creating a form that transitions from the existing and proposed adjacent large-scale development to the scale of the existing neighborhood, a new hybrid started to emerge.
Along the main street frontages, one and two-bedroom apartment units connect SAM to the street, providing oversight for the neighbourhood and ground floor amenity space for their occupants. Above these, townhouses accessible via a central courtyard maintain a modest three storey overall height. Along the laneway, single storey units with the potential of being interconnected are stacked, creating live work units along the alley in the form of laneway cottages. The low profile of these units permits plenty of access to sunlight and privacy for the single-family homes across the alley to the east. This vertical and horizontal transition is also applied to the dwellings along the corners of the site, where the buildings dip down towards grade, maximizing sunlight and privacy for these homes as well.
Project Details
DETAILS
Owner:
City of Edmonton
Location:
Edmonton, AB
Facility Size:
Various
Status:
Honourable Mention,
2019
Construction Value:
$12 million
SERVICES
Architectural Design