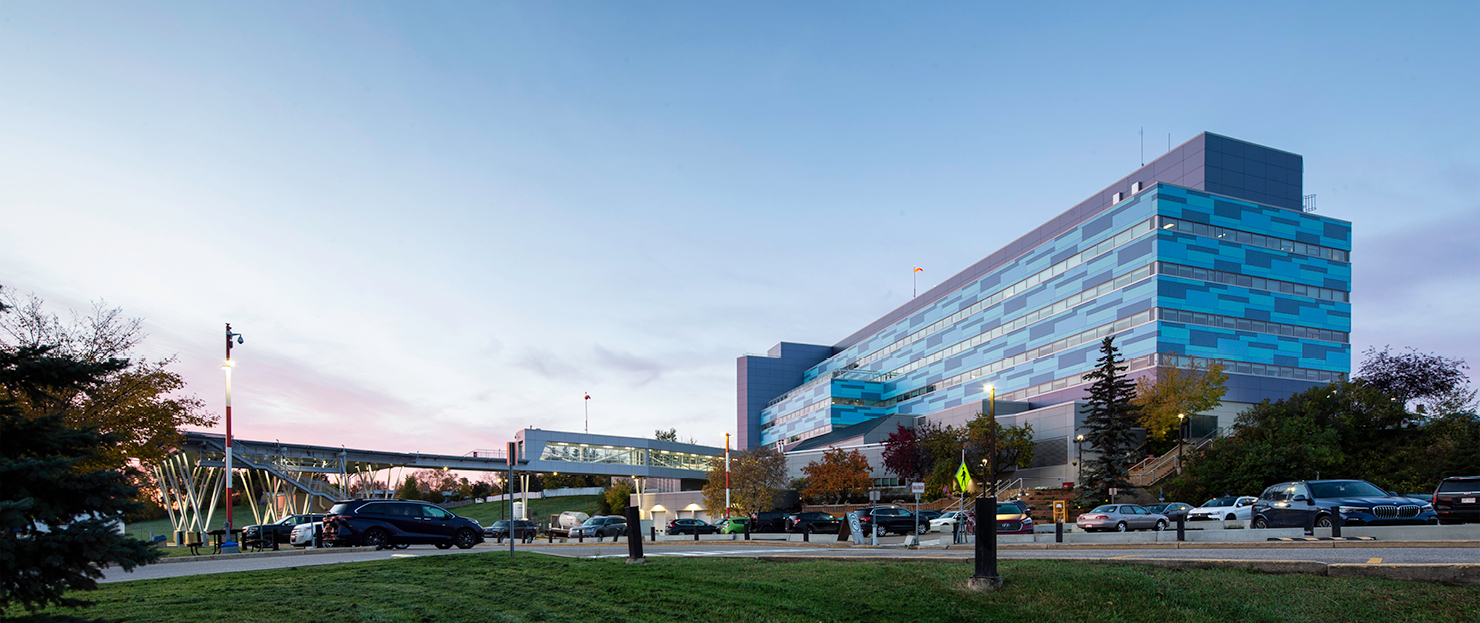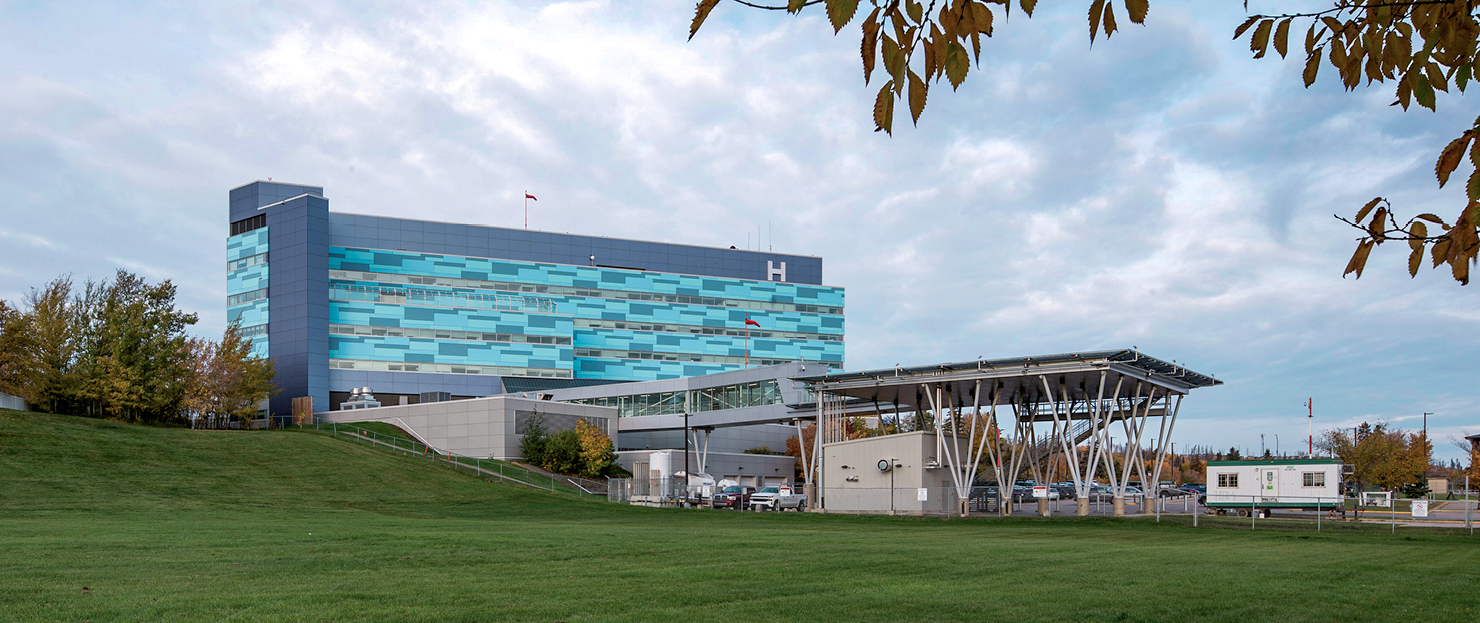Care
Facilities
Infrastructure
Secondary



NLRHC Building Envelope Upgrade
In 2017, RPK was engaged by Alberta Infrastructure to upgrade the building envelope of the Northern Lights Regional Health Centre; bring it up to modern standards.
The facility had served the community for 35 years however the building envelope was failing. The project involved the complete replacement of the hospital’s building envelope, including walls, windows, roofs, doors, and entrances. RPK developed a PERSIST (Pressure Equalized Rain Screen Isolated Technique) building envelope system for implementation throughout the project.
To reduce stress on occupants, reduce overall costs, and speed up the delivery of the project, we developed a process which allowed the building envelope to be applied from the exterior of the building. This allowed for disruptions to be minimized for occupants, with individual rooms only needing to be vacate few days (rather than months) as existing windows are removed and interior finishes patched. Our design greatly benefits the client by reducing design and construction time as well as minimizing disruption to an active treatment hospital.
Project Details
DETAILS
Owner:
Alberta Infrastructure
Location:
Ft McMurray, AB
Facility Size:
28,202 m²
Status:
Completion 2020
Construction Value:
$31 million
SERVICES
Prime consulting services including structural, mechanical, electrical, and building envelope.