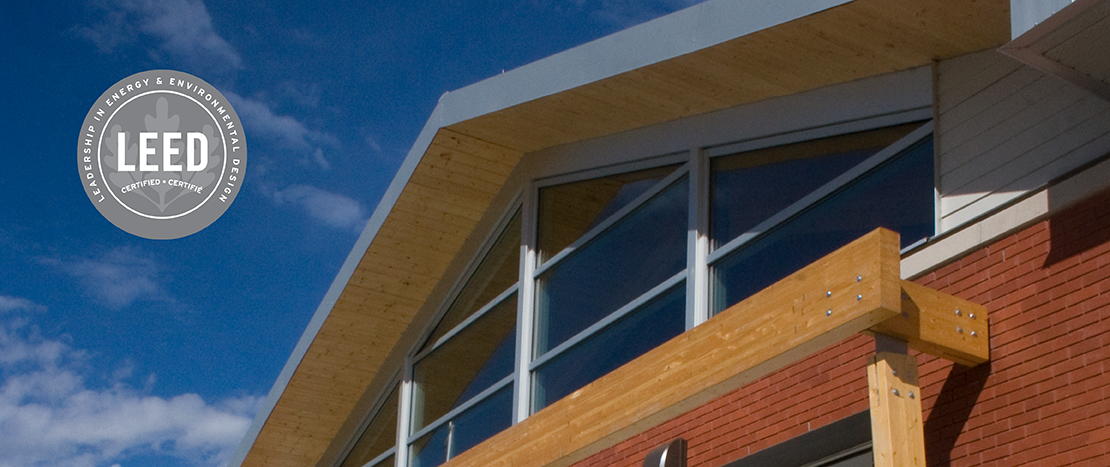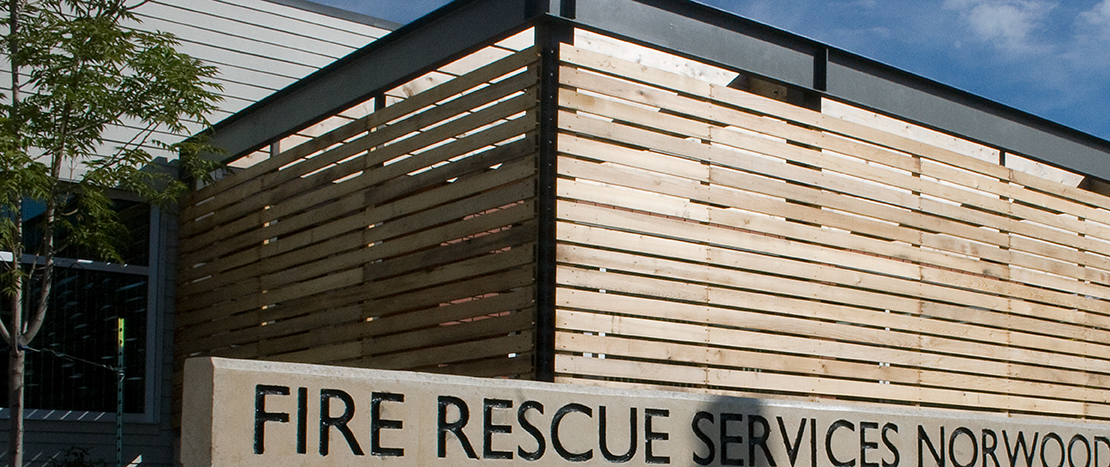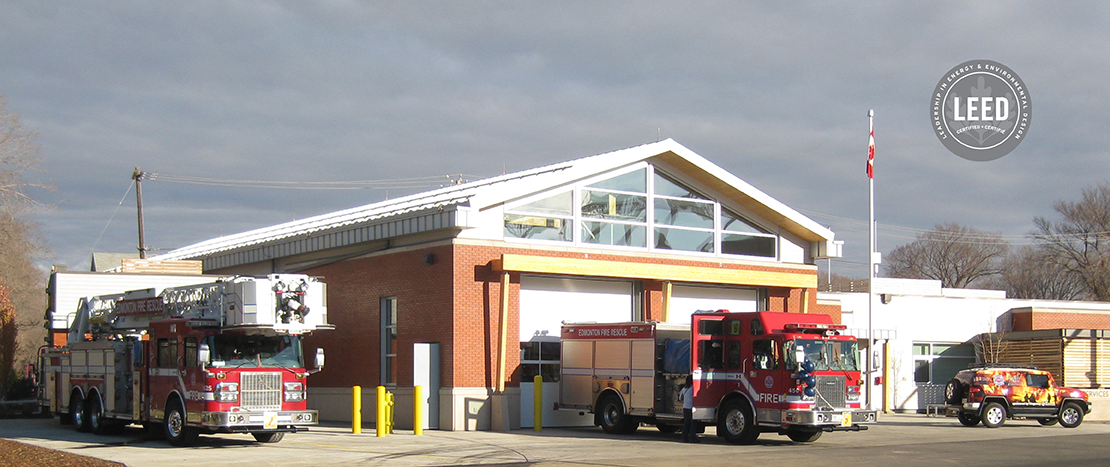Care
Facilities
Infrastructure
Secondary



Norwood Fire Station No.5
LEED Certified – Sept 2014
Situated on a “border zone” between the busy commercial strip of Norwood Boulevard to the south, and the residential neighbourhoods to the north of the property, this 1,151m² fire station consists of two intersecting rectangles clad in a combination of residential and commercial materials including brick, precast concrete, and glulam timbers. The station consists of a large equipment and apparatus bay, communal kitchen, recreation and exercise rooms, shower facilities, and private dorm rooms.
A high level of environmental sustainability was achieved through high performance mechanical and electrical systems and building envelope design combined with environmentally friendly, durable, and locally manufactured materials. A rainwater storage system was designed to provide 100% reduction in waste conveyance water along with 55% potable water use reduction through low consumption fixtures.
Articulation of the facades, parapet heights, canopies, and careful landscaping reduces the apparent size of the building and creates outdoor public space in the form of a front plaza area and a “pocket park” on the west side of the building.
During construction, a large focus was placed on improving indoor air quality by using only low emitting materials. Through effective construction waste management, 94% of the project’s waste was diverted from landfills.
Project Details
DETAILS
Owner:
City of Edmonton
Location:
Edmonton, AB
Facility Size:
1,151 m²
Status:
LEED Certified
Sept 2014
Construction Cost:
$5.74 million
SERVICES
Prime Consultant
Architectural &
Interior Design
Construction Drawings &
Specifications
Tender
Construction Administration
Coordination of Structural,
Mechanical, Electrical, &
Civil Engineering, &
Landscape Architecture
LEED Documentation &
Certification