All
Health
Care
Care
Seniors
Facilities
Facilities
Public
Infrastructure
Infrastructure
Post
Secondary
Secondary
Housing
Commercial
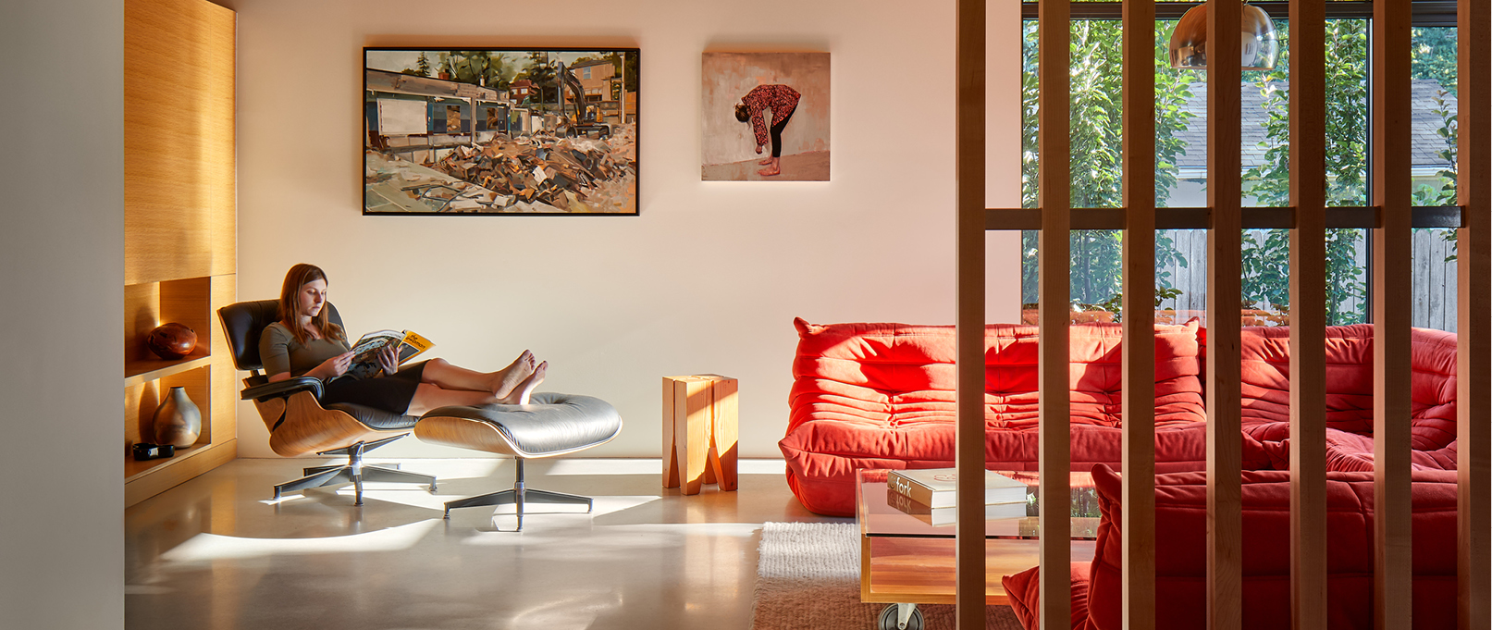
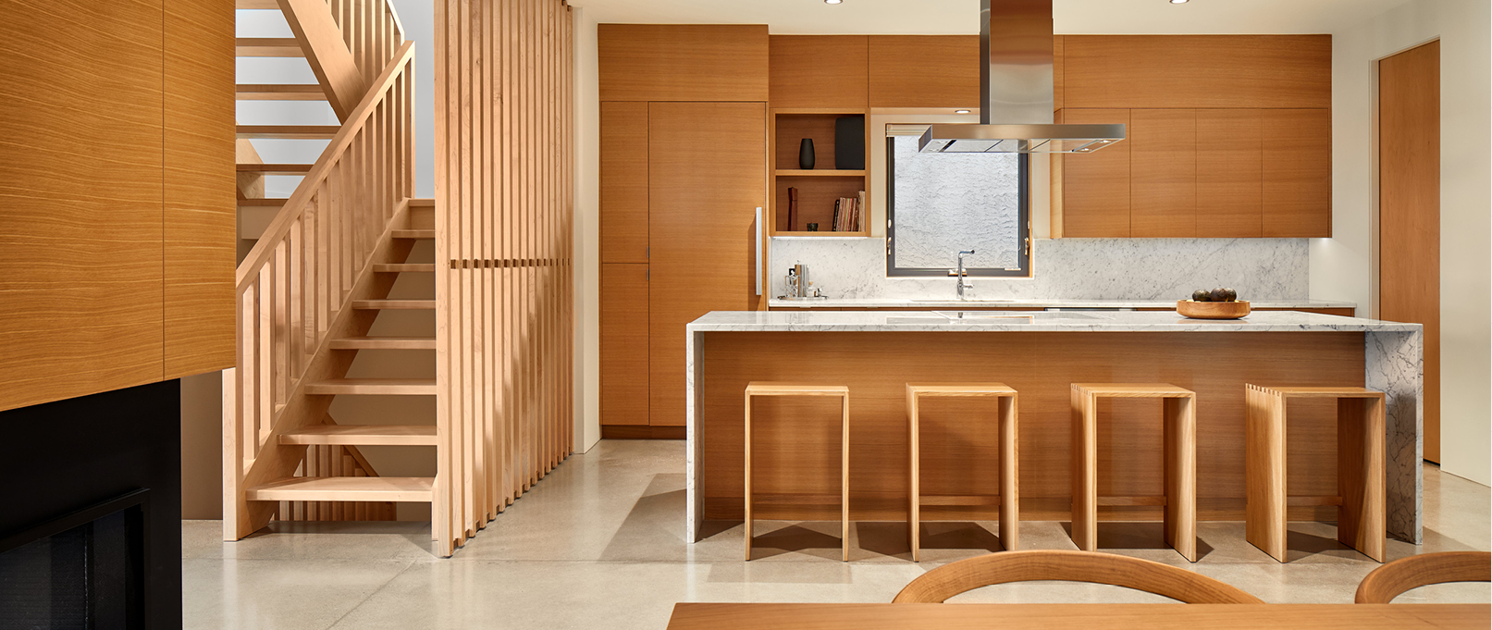
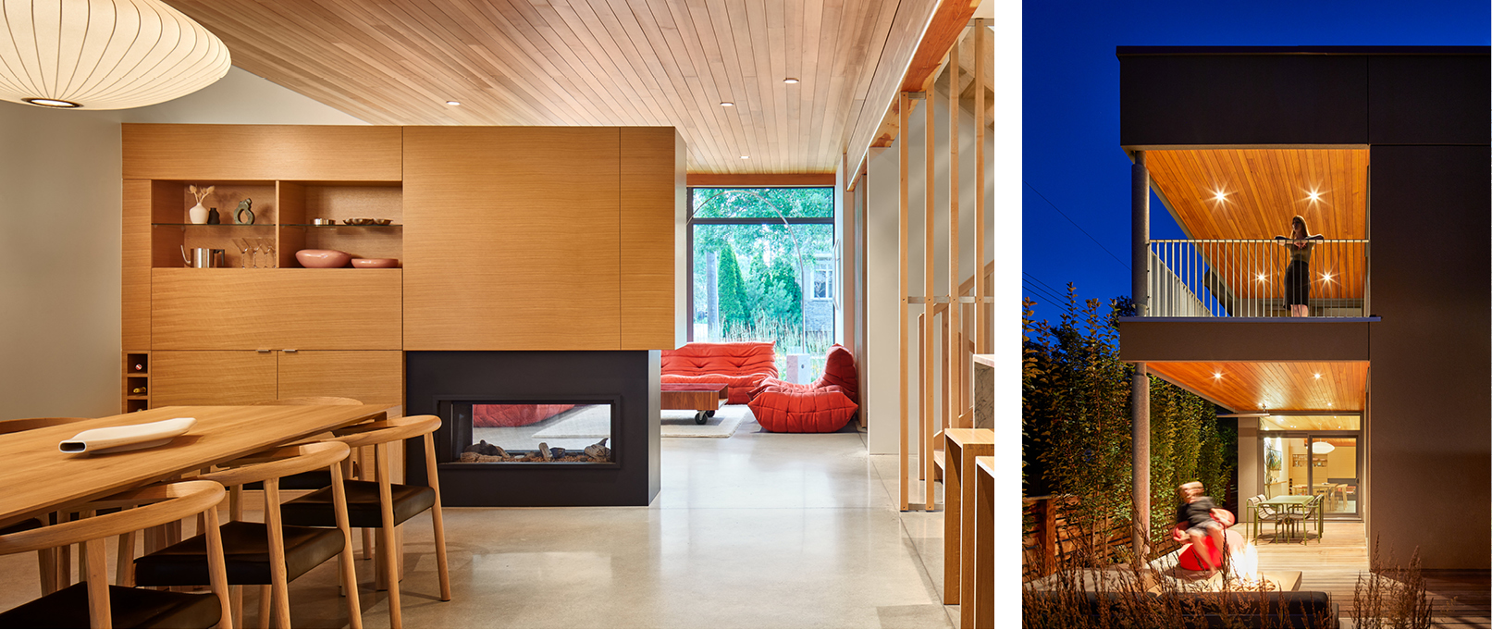
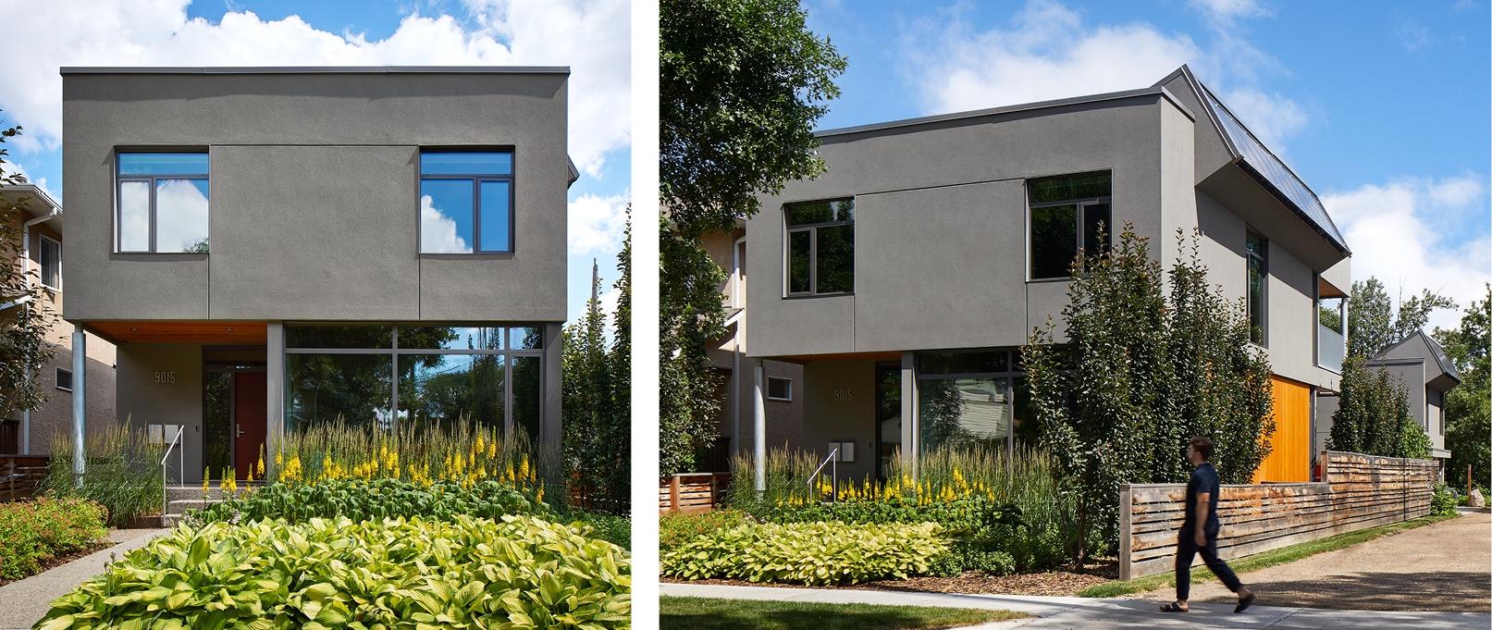
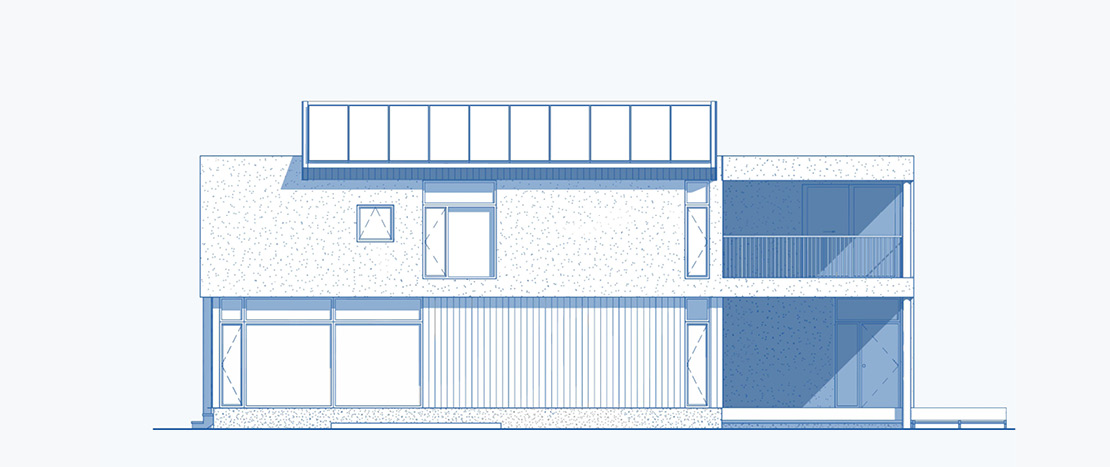
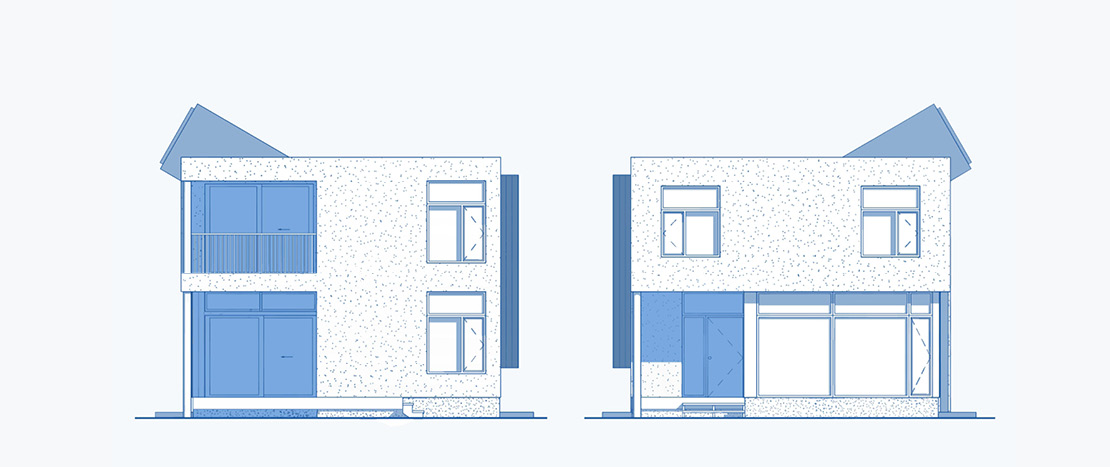
Old Strathcona Residence
A deftly designed insertion into a mature neighborhood, Old Strathcona Residence is both modern and charming. A study in contrasts, the interior material palette of heated concrete floors, wood clad ceilings and stairs creates a sense of purposeful character. The exteriors provide similar contrasts with the expression dominated by south facing solar panels. A garage suite of similar language compliments the main residence, giving the property additional space and taking full advantage of ravine views.
Project Details
DETAILS
Owner:
Private Residence
Location:
Edmonton, AB
Facility Size:
273 m²
Status:
Built 2021
Construction Cost:
Not Disclosed
SERVICES
Architectural Design