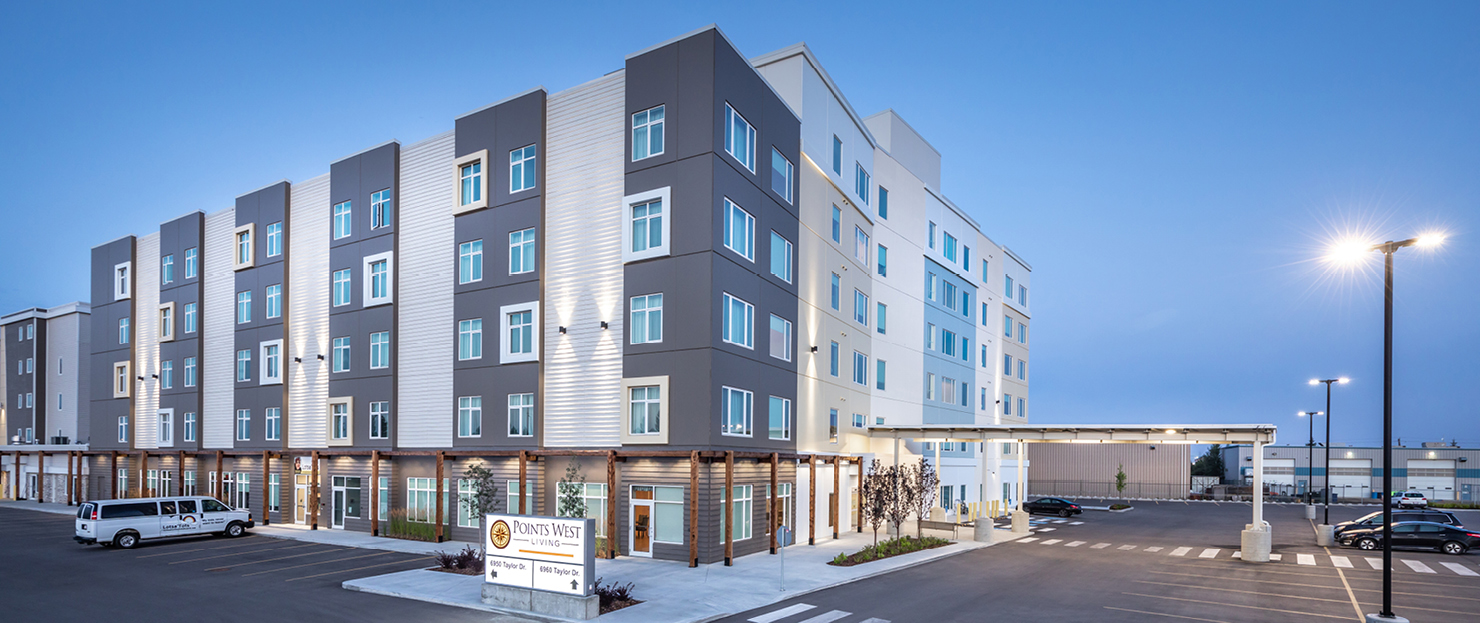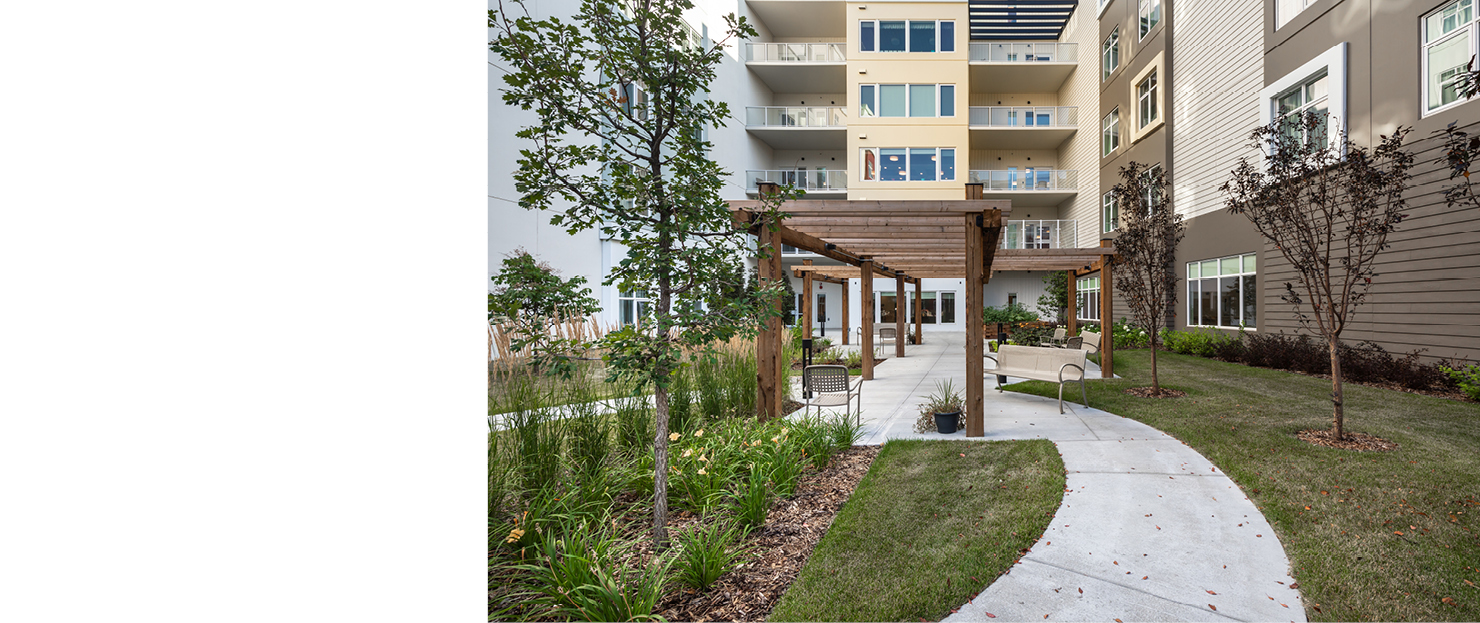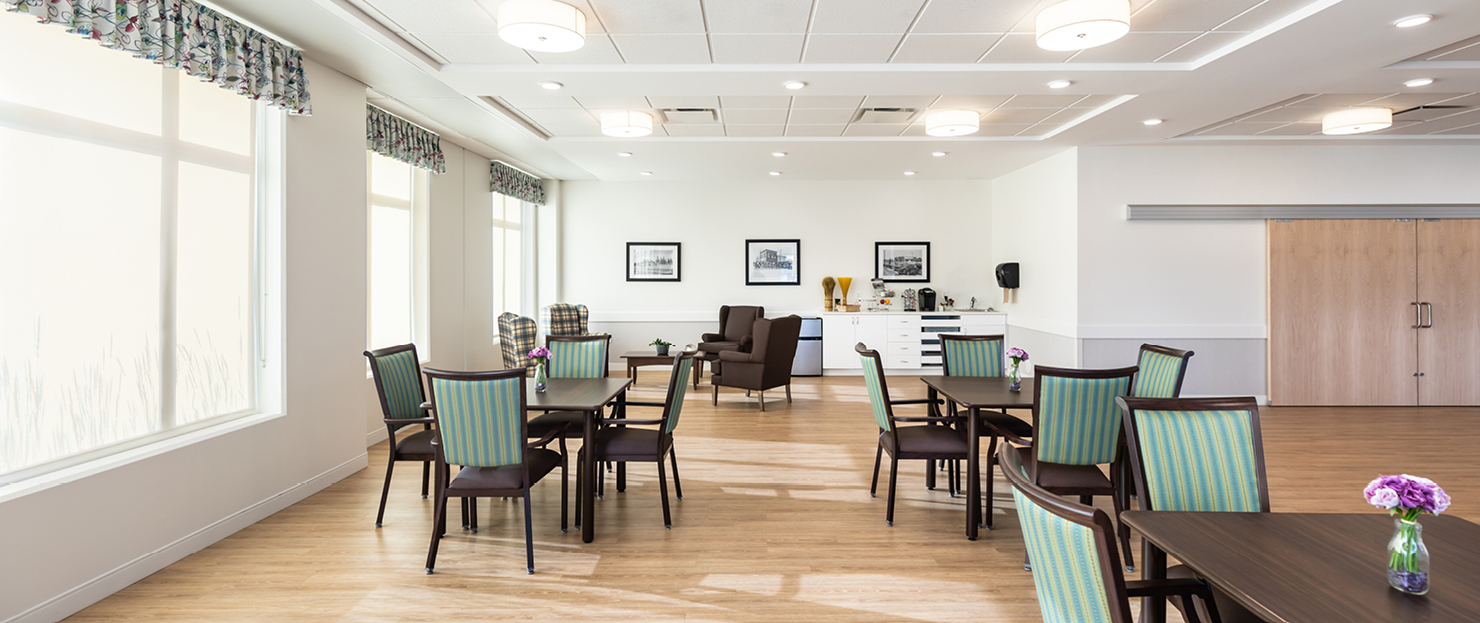Care
Facilities
Infrastructure
Secondary




Points West Living Red Deer Assisted Living (Phase 2)
PWL Red Deer Phase 2 is a 6-floor expansion of the existing PWL Red Deer supportive living facility. Designed with 150 assisted and supportive living spaces, the building uses precast concrete floors and exterior walls to provide a durable, comfortable, and affordable facility in north-central Red Deer. Based upon the success in Phase 1, many similar elements replicated or improved adjusting to the level of care offered. The secure central courtyard is overlooked by large balconies, large sun rooms, welcoming cottage kitchens and shared living areas. Points of interest and activity spaces have been added throughout the cottages. These unique niches will be filled with memorabilia sure to spark memories and create a sense of home to the residents.
As a result of the work, several areas in Phase 1 were renovated including an expanded commercial kitchen, common staff areas, an updated daycare space, a renovated hair salon and a new Knowledge Transfer Kitchen, complete with accessible appliances and counter space. The new kitchen area is the perfect place for residents to pass on family recipes, as well as host family events.
Project Details
DETAILS
Owner:
Points West Living
Location:
Red Deer, AB
Facility Size:
12,700 m2
Status:
Completion 2021
Construction Cost:
$33.6 million
SERVICES
Prime Consulting Services Including Structural, Mechanical, Electrical, & Civil & Landscape