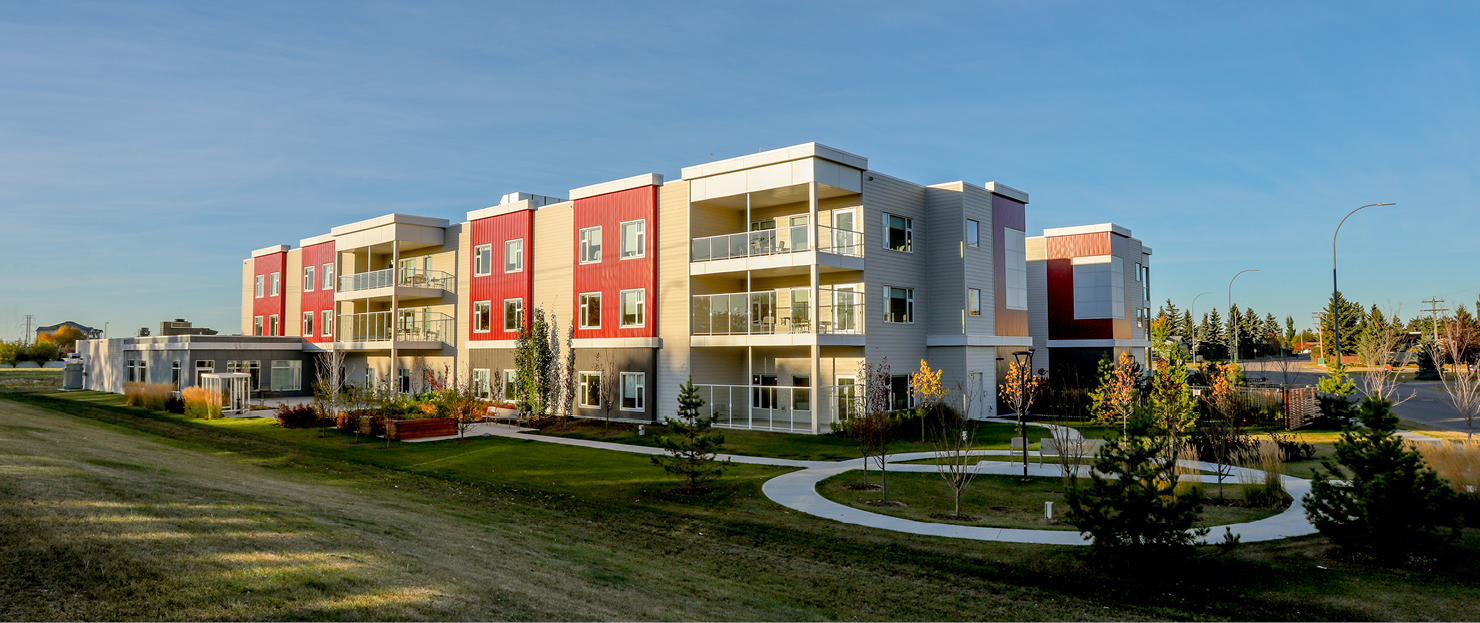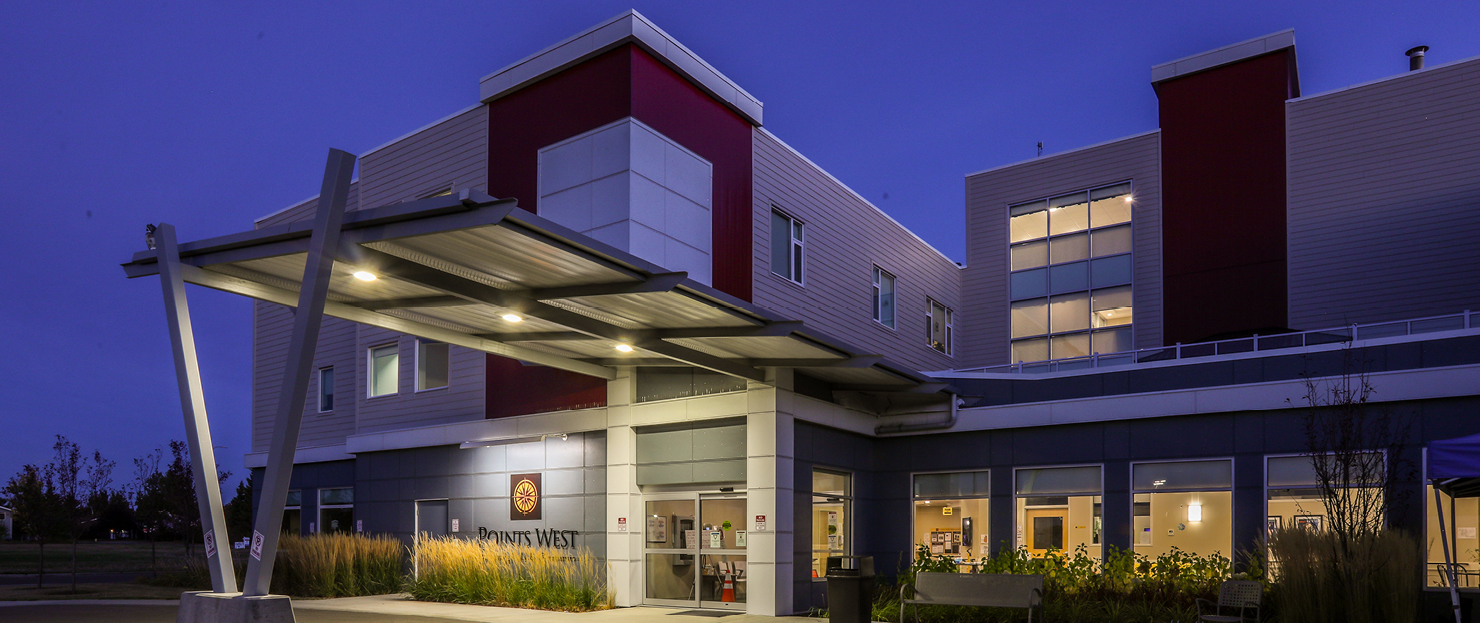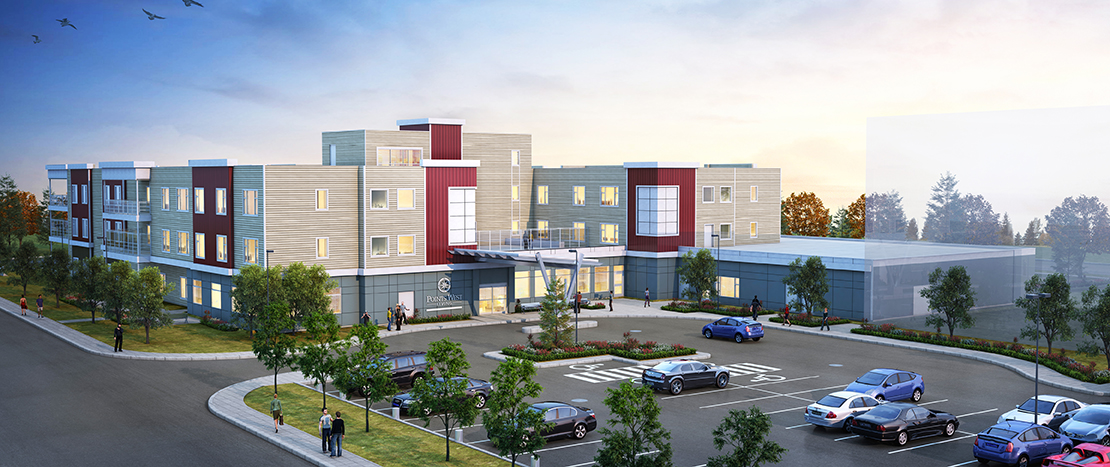Care
Facilities
Infrastructure
Secondary




Points West Living Wetaskiwin Assisted & Independent Living (Phase 1)
Located on a green field site at 5001 Inglewood Drive, PWL Wetaskiwin (Phase 1) consists of two connected buildings: an 82 unit care building attached to a 70 unit apartment. The intent is to complete the design work of the care building in advance of the apartment building, while taking into consideration the future building’s functional and utility needs.
With a construction budget of $16.3 million, the 3-storey care building includes 82 assisted living residences along with the necessary support spaces on the main and upper floors. It is Group B2 major occupancy, non-combustible, and sprinklered. Site design includes drive aisles, parking, back-up generator, and general hard and soft landscaping. Furthermore, Combined Heat Power (CHP) is incorporated in the new building and sized for the future building. To complete the vision of the project, we also designed and coordinated a new municipal access road to connect PWL Wetaskiwin with the community.
Project Details
DETAILS
Owner:
Points West Living
Location:
Wetaskiwin, AB
Facility Size:
11,400 m²
Status:
Completed, June 2018
(Phase 1, Care Building)
Final Cost:
$16.3 million
(Phase 1, Care Building)
SERVICES
Prime Consultant
Architectural &
Interior Design
Construction Drawings &
Specifications
Tender
Construction
Administration
Coordination of Structural,
Mechanical, Electrical, &
Civil Engineering, &
Landscape Architecture