Care
Facilities
Infrastructure
Secondary
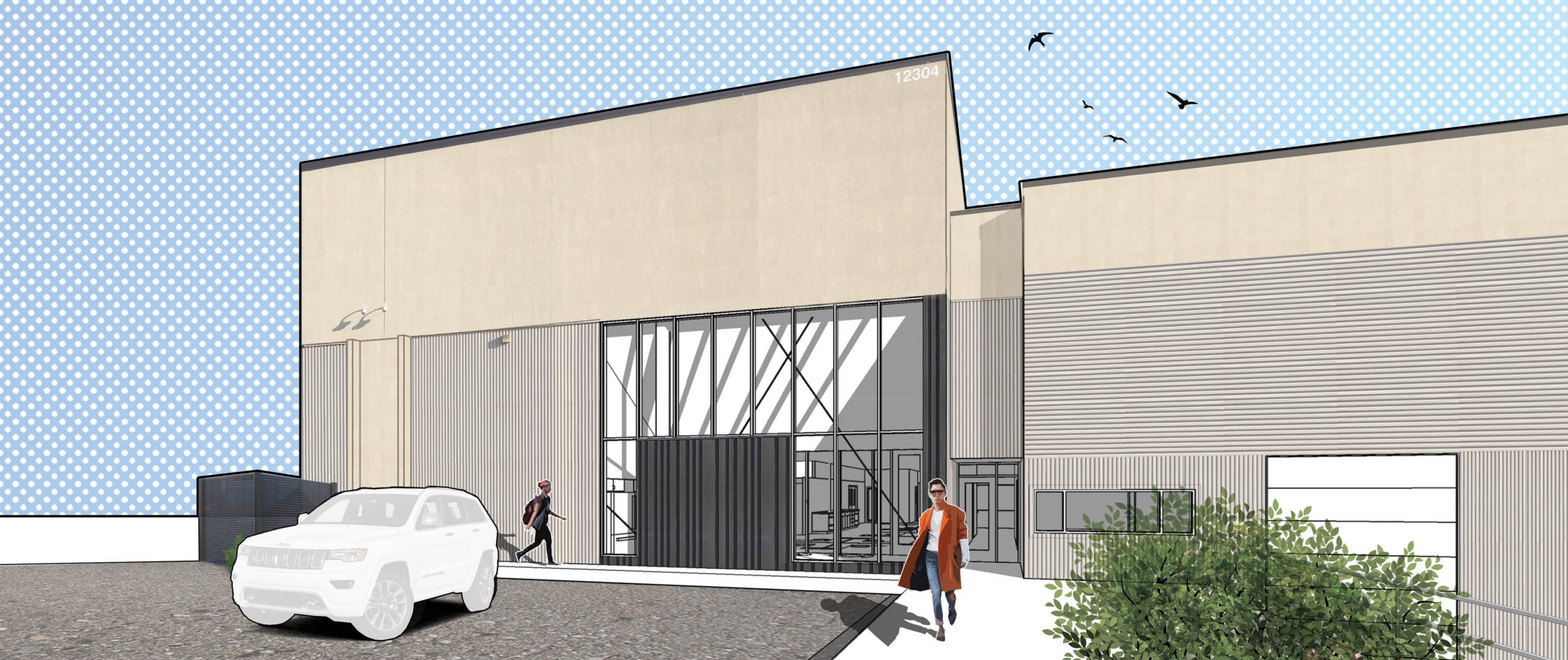

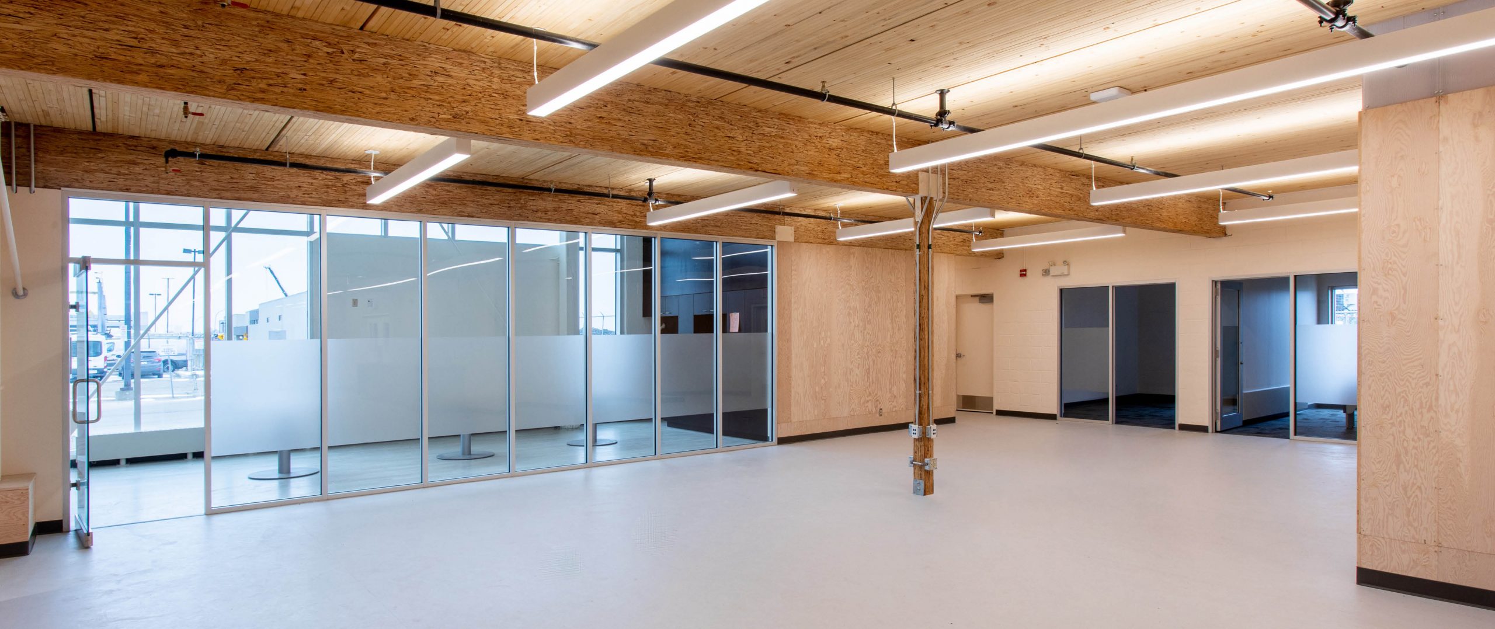
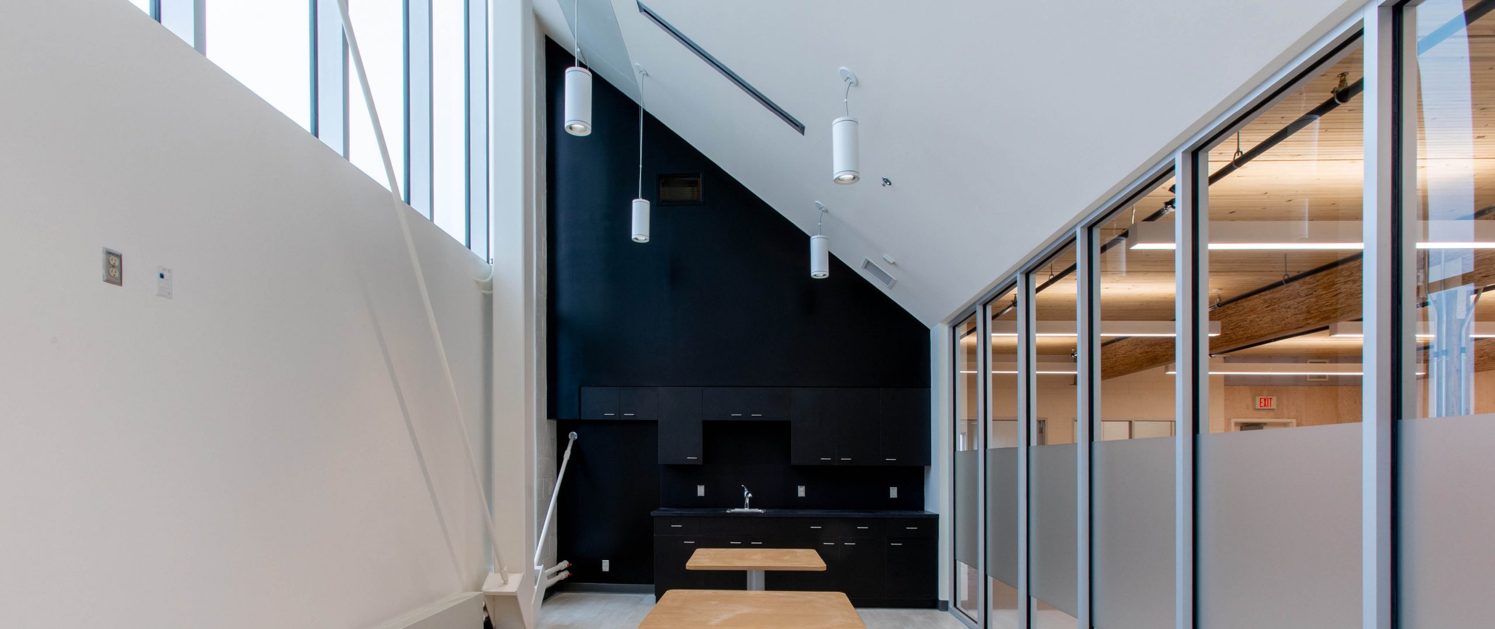
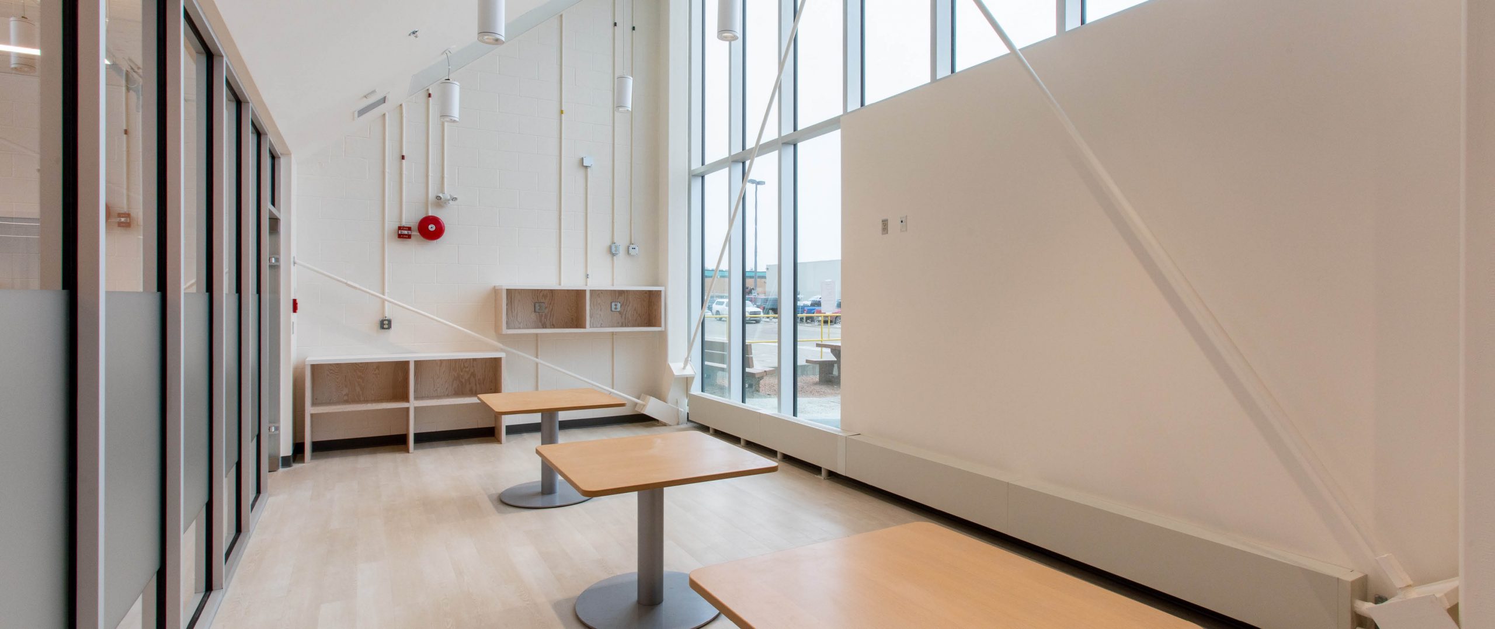
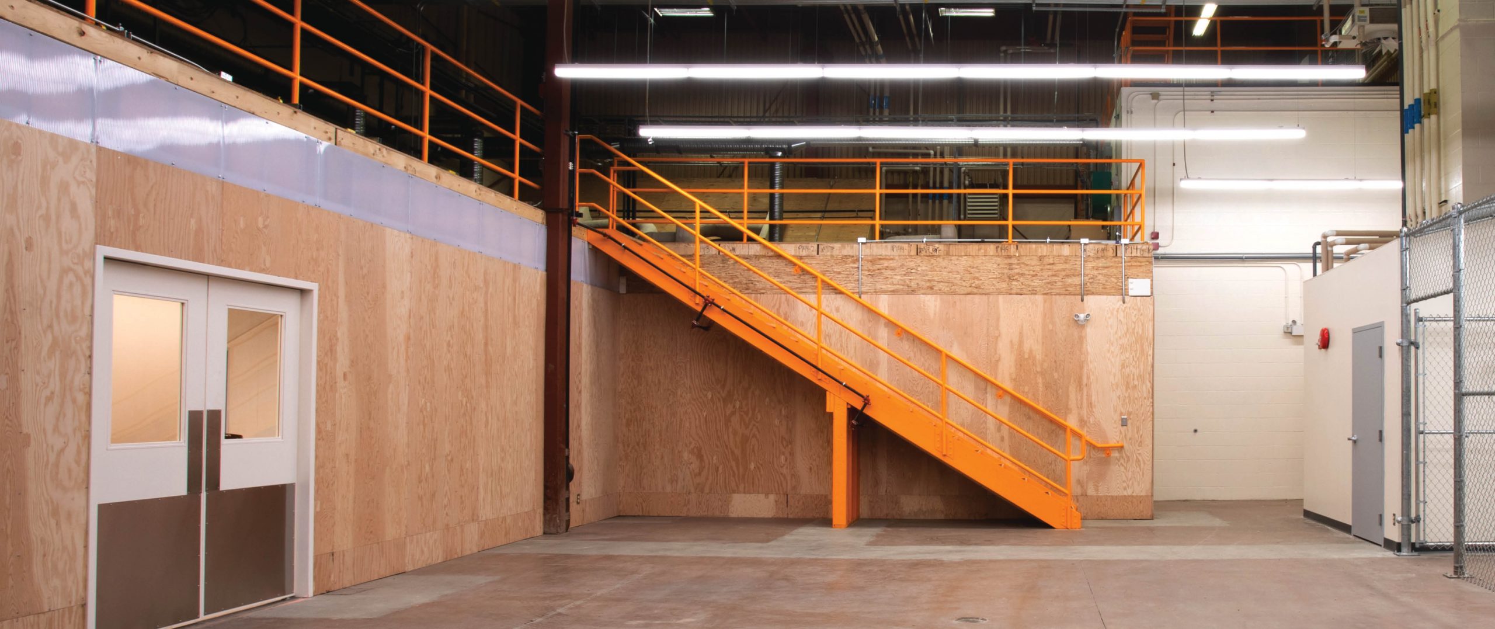
Westwood Facility
In the fall of 2018, RPK was retained by the City of Edmonton to renovate a service building to accommodate administrative offices, a mail room, and ancillary spaces. The design centered on maintaining proper material flows, while simultaneously creating a human scaled workspace for staff.
The renovation employs a dowel laminated ceiling assembly, creating a space that will be warm and of the right scale for administration while allowing for ease of maintenance and future modification.
Project Details
DETAILS
Owner:
City of Edmonton
Location:
Edmonton, AB
Facility Size:
3,012 m²
Status:
Completion,
September 2020
Final Cost:
$4 million
SERVICES
Prime Consultant
Architectural &
Interior Design
Construction Drawings &
Specifications
Tender
Construction Administration
Coordination of Structural,
Mechanical & Electrical
Engineering