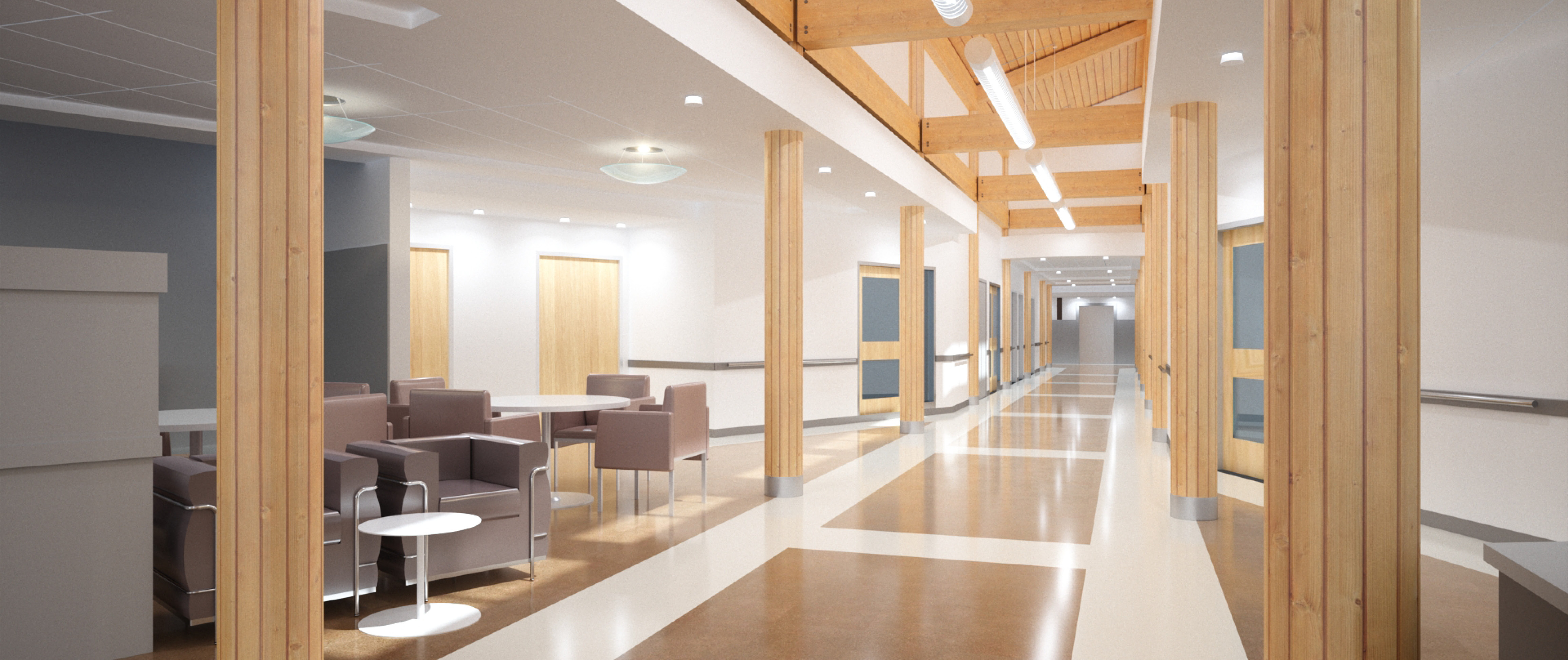Care
Facilities
Infrastructure
Secondary




Willow Square Continuing Care
For over 25 years, Ft McMurray has been asking for a continuing care centre while accommodating seniors on one floor of a hospital. In late 2017 and early 2018, RPK participated in a Government of Alberta design-bulid competition. The plans called for a new facility with 108 beds and 36 shelled spaces and associated programs and services. The project was to be based on the Social Model of Care, with an emphasis on giving residents independence and a high quality of life in an environment that encourages social and family-like interactions.
The new state of the art facility was to be located along a dense urban downtown setting within the flood plain. We came up with a three storey structure with most of the non-critical programs and the parking structure occupying the main floor, and all resident spaces as well as day programs located above the 1:100 year flood plain.
Project Details
DETAILS
Owner:
Alberta Infrastructure
Location:
Ft McMurray, AB
Facility Size:
187,190 m²
Status:
Design-build completed.
Unsuccessful design-build
proposal
Project Budget:
$81 million
SERVICES
Architectural Design
Coordination of
Engineering Services